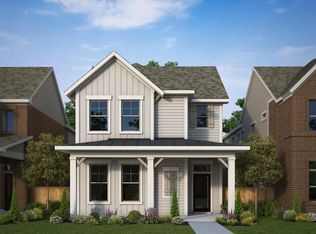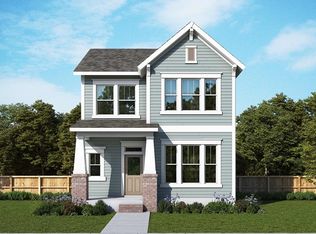Sold on 05/29/25
Price Unknown
1501 Roundup Way, Argyle, TX 76226
3beds
1,661sqft
Townhouse, Duplex
Built in 2023
4,356 Square Feet Lot
$365,400 Zestimate®
$--/sqft
$-- Estimated rent
Home value
$365,400
$343,000 - $387,000
Not available
Zestimate® history
Loading...
Owner options
Explore your selling options
What's special
MLS# 20853416 - Built by Tri Pointe Homes - Ready Now! ~ With a spacious covered outdoor living area, enjoying some fresh air and good company is effortless in the Lily. The 1st floor flows from the great room, kitchen and dining area making an open and connected home design.What youll love about this plan: 2 stories All bedrooms located on the 2nd floor Spacious covered outdoor living Sizeable pantry Open concept home design
Zillow last checked: 8 hours ago
Listing updated: June 02, 2025 at 07:19am
Listed by:
Ben Caballero 888-872-6006,
HomesUSA.com 888-872-6006
Bought with:
Adriana Seuffert
JPAR North Central Metro 1
Source: NTREIS,MLS#: 20853416
Facts & features
Interior
Bedrooms & bathrooms
- Bedrooms: 3
- Bathrooms: 3
- Full bathrooms: 2
- 1/2 bathrooms: 1
Primary bedroom
- Level: Second
- Dimensions: 13 x 13
Bedroom
- Level: Second
- Dimensions: 10 x 12
Bedroom
- Level: Second
- Dimensions: 10 x 10
Dining room
- Level: First
- Dimensions: 10 x 10
Kitchen
- Level: First
- Dimensions: 9 x 13
Living room
- Level: First
- Dimensions: 14 x 15
Heating
- Central, Natural Gas
Cooling
- Central Air, Ceiling Fan(s)
Appliances
- Included: Some Gas Appliances, Dishwasher, Disposal, Gas Water Heater, Microwave, Plumbed For Gas, Tankless Water Heater, Vented Exhaust Fan
- Laundry: Washer Hookup, Electric Dryer Hookup, Laundry in Utility Room
Features
- Granite Counters, High Speed Internet, Kitchen Island, Open Floorplan, Smart Home, Cable TV, Wired for Data, Walk-In Closet(s)
- Flooring: Carpet, Ceramic Tile, Luxury Vinyl Plank
- Has basement: No
- Has fireplace: No
Interior area
- Total interior livable area: 1,661 sqft
Property
Parking
- Total spaces: 2
- Parking features: Door-Single, Garage Faces Front, Garage, Garage Door Opener
- Garage spaces: 2
Features
- Levels: Two
- Stories: 2
- Patio & porch: Covered
- Exterior features: Rain Gutters
- Pool features: None, Community
- Fencing: Wood
Lot
- Size: 4,356 sqft
Details
- Parcel number: R1016512
Construction
Type & style
- Home type: SingleFamily
- Architectural style: Other
- Property subtype: Townhouse, Duplex
- Attached to another structure: Yes
Materials
- Other
- Foundation: Slab
- Roof: Composition
Condition
- Year built: 2023
Utilities & green energy
- Sewer: Public Sewer
- Water: Public
- Utilities for property: Sewer Available, Water Available, Cable Available
Green energy
- Energy efficient items: Thermostat, Water Heater
Community & neighborhood
Security
- Security features: Carbon Monoxide Detector(s), Smoke Detector(s)
Community
- Community features: Clubhouse, Fitness Center, Fenced Yard, Playground, Park, Pool, Trails/Paths, Sidewalks
Location
- Region: Argyle
- Subdivision: Terrace Collection at Harvest
HOA & financial
HOA
- Has HOA: Yes
- HOA fee: $1,270 semi-annually
- Services included: All Facilities, Maintenance Grounds
- Association name: First Service Residential
- Association phone: 817-717-7780
Price history
| Date | Event | Price |
|---|---|---|
| 5/29/2025 | Sold | -- |
Source: NTREIS #20853416 | ||
| 4/16/2025 | Pending sale | $388,584$234/sqft |
Source: NTREIS #20853416 | ||
| 3/4/2025 | Price change | $388,584-1.3%$234/sqft |
Source: | ||
| 2/20/2025 | Listed for sale | $393,584$237/sqft |
Source: | ||
Public tax history
| Year | Property taxes | Tax assessment |
|---|---|---|
| 2025 | $7,244 +561.7% | $289,911 +332.9% |
| 2024 | $1,095 +59.2% | $66,963 +44.3% |
| 2023 | $688 | $46,410 |
Find assessor info on the county website
Neighborhood: 76226
Nearby schools
GreatSchools rating
- 9/10Argyle WestGrades: PK-5Distance: 0.3 mi
- 7/10Argyle Middle SchoolGrades: 7-8Distance: 2.3 mi
- 9/10Argyle High SchoolGrades: 9-12Distance: 3.2 mi
Schools provided by the listing agent
- Middle: Argyle
- High: Argyle
- District: Argyle ISD
Source: NTREIS. This data may not be complete. We recommend contacting the local school district to confirm school assignments for this home.
Get a cash offer in 3 minutes
Find out how much your home could sell for in as little as 3 minutes with a no-obligation cash offer.
Estimated market value
$365,400
Get a cash offer in 3 minutes
Find out how much your home could sell for in as little as 3 minutes with a no-obligation cash offer.
Estimated market value
$365,400


