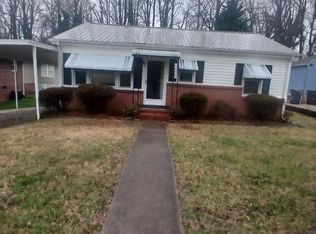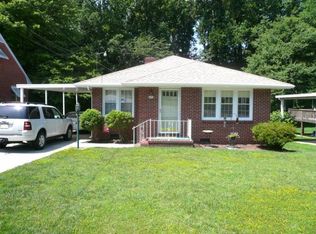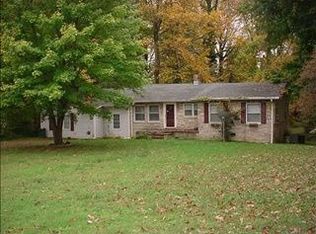Sold for $83,000
Street View
$83,000
1501 Rosedale Blvd, Reidsville, NC 27320
--beds
1,424sqft
SingleFamily
Built in 1945
10,504 Square Feet Lot
$211,100 Zestimate®
$58/sqft
$1,741 Estimated rent
Home value
$211,100
$190,000 - $232,000
$1,741/mo
Zestimate® history
Loading...
Owner options
Explore your selling options
What's special
1501 Rosedale Blvd, Reidsville, NC 27320 is a single family home that contains 1,424 sq ft and was built in 1945. It contains 3 bathrooms. This home last sold for $83,000 in February 2024.
The Zestimate for this house is $211,100. The Rent Zestimate for this home is $1,741/mo.
Facts & features
Interior
Bedrooms & bathrooms
- Bathrooms: 3
- Full bathrooms: 2
- 1/2 bathrooms: 1
Heating
- Forced air, Gas
Cooling
- Central
Appliances
- Included: Dishwasher, Garbage disposal, Microwave, Range / Oven, Refrigerator
Features
- Flooring: Laminate
- Basement: Unfinished
- Has fireplace: No
Interior area
- Total interior livable area: 1,424 sqft
Property
Parking
- Parking features: Off-street
Features
- Exterior features: Metal
Lot
- Size: 10,504 sqft
Details
- Parcel number: 79941295392700
Construction
Type & style
- Home type: SingleFamily
Materials
- Frame
- Roof: Asphalt
Condition
- Year built: 1945
Community & neighborhood
Location
- Region: Reidsville
Price history
| Date | Event | Price |
|---|---|---|
| 5/17/2025 | Listing removed | $149,900 |
Source: | ||
| 5/9/2025 | Price change | $149,900-3% |
Source: | ||
| 5/3/2025 | Pending sale | $154,500 |
Source: | ||
| 4/14/2025 | Price change | $154,500-0.3% |
Source: | ||
| 3/13/2025 | Price change | $154,900-7.7% |
Source: | ||
Public tax history
| Year | Property taxes | Tax assessment |
|---|---|---|
| 2024 | $1,866 +68.1% | $150,433 +94.4% |
| 2023 | $1,110 | $77,394 |
| 2022 | $1,110 | $77,394 |
Find assessor info on the county website
Neighborhood: 27320
Nearby schools
GreatSchools rating
- 6/10South End ElementaryGrades: PK-5Distance: 0.7 mi
- 3/10Reidsville MiddleGrades: 6-8Distance: 1.3 mi
- 2/10Reidsville HighGrades: PK,9-12Distance: 1.3 mi
Get a cash offer in 3 minutes
Find out how much your home could sell for in as little as 3 minutes with a no-obligation cash offer.
Estimated market value$211,100
Get a cash offer in 3 minutes
Find out how much your home could sell for in as little as 3 minutes with a no-obligation cash offer.
Estimated market value
$211,100


