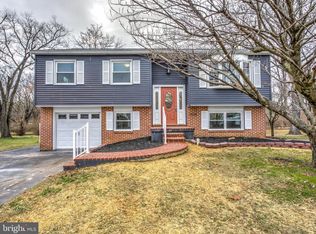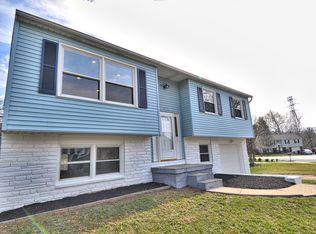Sold for $350,000 on 01/16/25
$350,000
1501 Robert Rd, Lancaster, PA 17601
4beds
1,472sqft
Single Family Residence
Built in 1960
9,583 Square Feet Lot
$371,900 Zestimate®
$238/sqft
$2,283 Estimated rent
Home value
$371,900
$350,000 - $398,000
$2,283/mo
Zestimate® history
Loading...
Owner options
Explore your selling options
What's special
This move-in ready home sits quietly at the end of the road in a walkable neighborhood. The main floor features hardwood floors in the living and dining rooms, updated kitchen with granite countertops, 3 bedrooms, and access to the deck that overlooks a large backyard. The lower level provides a large family room that could be converted to 1 or 2 bedrooms, an additional bedroom off of the garage, and a 2nd full bathroom. Lower level also provides access to the backyard patio. The additional detached large garage provides plenty of room for parking, storage, man cave/she shed, or workshop - bring your imagination! Replacement windows throughout the home as well as a roof with a lifetime warranty. Easy access to both Lancaster City and Route 30.
Zillow last checked: 8 hours ago
Listing updated: January 17, 2025 at 12:09am
Listed by:
Suzanne Boyd 717-606-9896,
Berkshire Hathaway HomeServices Homesale Realty,
Listing Team: Lisa Naples Team
Bought with:
Juamady Bencosme, RS338845
Coldwell Banker Realty
Source: Bright MLS,MLS#: PALA2060486
Facts & features
Interior
Bedrooms & bathrooms
- Bedrooms: 4
- Bathrooms: 2
- Full bathrooms: 2
- Main level bathrooms: 1
- Main level bedrooms: 3
Basement
- Area: 392
Heating
- Heat Pump, Electric
Cooling
- Central Air, Electric
Appliances
- Included: Microwave, Built-In Range, Dishwasher, Oven/Range - Electric, Electric Water Heater
- Laundry: Lower Level, Hookup, Laundry Room
Features
- Ceiling Fan(s), Entry Level Bedroom
- Flooring: Carpet, Ceramic Tile, Hardwood, Vinyl, Concrete, Wood
- Doors: Storm Door(s)
- Windows: Replacement
- Basement: Combination,Connecting Stairway,Full,Garage Access,Heated,Interior Entry,Rear Entrance,Space For Rooms,Walk-Out Access
- Has fireplace: No
Interior area
- Total structure area: 1,472
- Total interior livable area: 1,472 sqft
- Finished area above ground: 1,080
- Finished area below ground: 392
Property
Parking
- Total spaces: 2
- Parking features: Storage, Basement, Garage Faces Front, Garage Door Opener, Inside Entrance, Other, Paved, Private, Public, Detached, Driveway, Attached, Off Street, On Street
- Attached garage spaces: 2
- Has uncovered spaces: Yes
- Details: Garage Sqft: 288
Accessibility
- Accessibility features: None
Features
- Levels: Bi-Level,Two
- Stories: 2
- Patio & porch: Deck, Patio, Porch
- Exterior features: Awning(s), Storage, Sidewalks, Street Lights
- Pool features: None
- Has view: Yes
- View description: Garden
Lot
- Size: 9,583 sqft
- Features: Corner Lot, Corner Lot/Unit
Details
- Additional structures: Above Grade, Below Grade
- Parcel number: 8105464600000
- Zoning: RESIDENTIAL
- Special conditions: Standard
Construction
Type & style
- Home type: SingleFamily
- Property subtype: Single Family Residence
Materials
- Frame, Brick, Vinyl Siding
- Foundation: Block
- Roof: Composition,Shingle,Pitched
Condition
- New construction: No
- Year built: 1960
Utilities & green energy
- Electric: 200+ Amp Service
- Sewer: Public Sewer
- Water: Public
- Utilities for property: Cable Available
Community & neighborhood
Location
- Region: Lancaster
- Subdivision: Eden Manor
- Municipality: LANCASTER CITY
Other
Other facts
- Listing agreement: Exclusive Right To Sell
- Listing terms: Cash,Conventional,FHA,VA Loan
- Ownership: Fee Simple
Price history
| Date | Event | Price |
|---|---|---|
| 1/16/2025 | Sold | $350,000+0%$238/sqft |
Source: | ||
| 12/13/2024 | Pending sale | $349,900$238/sqft |
Source: | ||
| 11/21/2024 | Listed for sale | $349,900$238/sqft |
Source: | ||
| 2/2/2024 | Sold | $349,900$238/sqft |
Source: | ||
| 12/20/2023 | Pending sale | $349,900$238/sqft |
Source: | ||
Public tax history
| Year | Property taxes | Tax assessment |
|---|---|---|
| 2025 | $5,029 +1.2% | $160,600 |
| 2024 | $4,967 +1.3% | $160,600 |
| 2023 | $4,901 +4.9% | $160,600 |
Find assessor info on the county website
Neighborhood: East Side
Nearby schools
GreatSchools rating
- 6/10Wickersham El SchoolGrades: PK-5Distance: 1.1 mi
- 4/10Lincoln Middle SchoolGrades: 6-8Distance: 0.8 mi
- 5/10Mccaskey CampusGrades: 9-12Distance: 1.1 mi
Schools provided by the listing agent
- High: Conestoga Valley
- District: Conestoga Valley
Source: Bright MLS. This data may not be complete. We recommend contacting the local school district to confirm school assignments for this home.

Get pre-qualified for a loan
At Zillow Home Loans, we can pre-qualify you in as little as 5 minutes with no impact to your credit score.An equal housing lender. NMLS #10287.
Sell for more on Zillow
Get a free Zillow Showcase℠ listing and you could sell for .
$371,900
2% more+ $7,438
With Zillow Showcase(estimated)
$379,338
