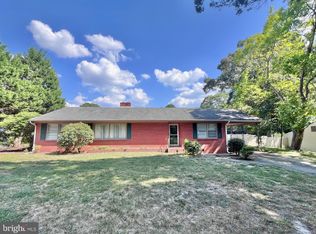Sold for $349,900
$349,900
1501 Riverside Dr, Salisbury, MD 21801
3beds
2,035sqft
Single Family Residence
Built in 1964
0.26 Acres Lot
$363,900 Zestimate®
$172/sqft
$2,135 Estimated rent
Home value
$363,900
$309,000 - $426,000
$2,135/mo
Zestimate® history
Loading...
Owner options
Explore your selling options
What's special
Immaculate home. All one floor, no steps, no city taxes but city water and sewer. !! Every little detail has been taken care of. Gently used one owner home shows the pride of ownership everywhere you look. This all brick rancher has a renovated gourmet kitchen with stainless steel electric stove and dishwasher and granite counters , deep two basin stainless steel sink. BRAND NEW 30 YEAR ROOF JUST FINISHED 8/22/24 , Oil furnace replaced 6 yrs ago and air conditioner replaced 2 yrs ago.. Automatic remote awning purchased one yr ago. Master bath has walk in tile shower, new sink and toilet. The home boast 2 fireplaces with raised hearths and gas logs. They could be wood burning again if that was preferred. Entire home is hardwood flooring except for kitchen and laundry room. Formal dining room has crystal and brass chandelier. Located on a corner lot, it has a back yard privacy fence and side yard has a well designed bush and tree lined border. Landscaping and grass has been done professionally. A wooden shed is on the side for extra placement of your garden tools. Move in condition!
Zillow last checked: 8 hours ago
Listing updated: January 15, 2025 at 05:07pm
Listed by:
Robyn White 410-430-1085,
Long & Foster Real Estate, Inc.
Bought with:
Candace Hiatt, 97690
Long & Foster Real Estate, Inc.
Source: Bright MLS,MLS#: MDWC2014792
Facts & features
Interior
Bedrooms & bathrooms
- Bedrooms: 3
- Bathrooms: 2
- Full bathrooms: 2
- Main level bathrooms: 2
- Main level bedrooms: 3
Heating
- Baseboard, Oil
Cooling
- Central Air, Electric
Appliances
- Included: Dishwasher, Dryer, Oven/Range - Electric, Refrigerator, Washer, Water Heater
- Laundry: Main Level, Has Laundry, Laundry Room
Features
- Attic, Floor Plan - Traditional, Formal/Separate Dining Room, Kitchen - Gourmet, Upgraded Countertops
- Flooring: Wood
- Has basement: No
- Number of fireplaces: 2
- Fireplace features: Gas/Propane, Stone, Wood Burning
Interior area
- Total structure area: 2,035
- Total interior livable area: 2,035 sqft
- Finished area above ground: 2,035
Property
Parking
- Total spaces: 1
- Parking features: Garage Faces Front, Driveway, Attached
- Attached garage spaces: 1
- Has uncovered spaces: Yes
Accessibility
- Accessibility features: None
Features
- Levels: One
- Stories: 1
- Patio & porch: Deck
- Exterior features: Awning(s), Chimney Cap(s), Lawn Sprinkler, Sidewalks
- Pool features: None
- Fencing: Back Yard,Full
Lot
- Size: 0.26 Acres
- Features: Landscaped, Private, Rear Yard
Details
- Additional structures: Above Grade, Outbuilding
- Parcel number: NO TAX RECORD
- Zoning: R
- Special conditions: Standard
Construction
Type & style
- Home type: SingleFamily
- Architectural style: Ranch/Rambler
- Property subtype: Single Family Residence
Materials
- Brick
- Foundation: Crawl Space
- Roof: Architectural Shingle
Condition
- New construction: No
- Year built: 1964
- Major remodel year: 2006
Utilities & green energy
- Sewer: Public Septic
- Water: Public
- Utilities for property: Cable Connected, Electricity Available, Propane
Community & neighborhood
Security
- Security features: Smoke Detector(s), Carbon Monoxide Detector(s), Fire Sprinkler System
Location
- Region: Salisbury
- Subdivision: Hunting Park
Other
Other facts
- Listing agreement: Exclusive Right To Sell
- Ownership: Fee Simple
- Road surface type: Black Top
Price history
| Date | Event | Price |
|---|---|---|
| 1/15/2025 | Sold | $349,900$172/sqft |
Source: | ||
| 11/21/2024 | Contingent | $349,900$172/sqft |
Source: | ||
| 10/4/2024 | Price change | $349,900-4.1%$172/sqft |
Source: | ||
| 9/23/2024 | Price change | $365,000-3.9%$179/sqft |
Source: | ||
| 9/12/2024 | Listed for sale | $380,000$187/sqft |
Source: | ||
Public tax history
| Year | Property taxes | Tax assessment |
|---|---|---|
| 2025 | -- | $220,900 +4.9% |
| 2024 | $2,019 +2.6% | $210,600 +6.7% |
| 2023 | $1,968 +4.9% | $197,333 -6.3% |
Find assessor info on the county website
Neighborhood: 21801
Nearby schools
GreatSchools rating
- 4/10Pinehurst Elementary SchoolGrades: PK-5Distance: 0.8 mi
- 6/10Bennett Middle SchoolGrades: 6-9Distance: 1.9 mi
- 4/10James M. Bennett High SchoolGrades: 9-12Distance: 1.6 mi
Schools provided by the listing agent
- District: Wicomico County Public Schools
Source: Bright MLS. This data may not be complete. We recommend contacting the local school district to confirm school assignments for this home.

Get pre-qualified for a loan
At Zillow Home Loans, we can pre-qualify you in as little as 5 minutes with no impact to your credit score.An equal housing lender. NMLS #10287.
