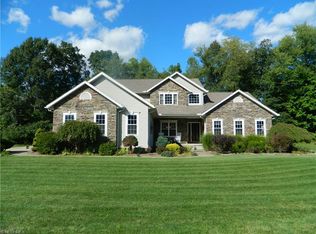Sold for $650,000 on 09/10/25
$650,000
1501 Riffel Rd, Wooster, OH 44691
3beds
2,860sqft
Single Family Residence
Built in 1961
6 Acres Lot
$667,600 Zestimate®
$227/sqft
$1,710 Estimated rent
Home value
$667,600
$561,000 - $788,000
$1,710/mo
Zestimate® history
Loading...
Owner options
Explore your selling options
What's special
Amazing private and secluded ranch style home set amongst the pine trees is just under 2000 Sq Ft of living space on the main level and an additional almost 900 Sq Ft of living space with egress windows in the lower level. The large family room features a wood burning fireplace with access to a large deck and fenced yard. It features 3 bedrooms and 2 full baths, modern kitchen with maple cabinets and granite countertops, large 1st floor laundry, formal dining room with double sided gas log fireplace. In addition to all of this, the lower level adds to more living space. Add the attached single and double car garages, standby whole house Generac generator, a 50' x 30' barn set up for horses possible 8 stalls and a tack room.34' x 30' pole barn for storage, fenced pastures all on 6 acres located in Wooster's North end round out the total package. This is your opportunity to own this exceptional property the prefect horse property, also kids 4H project animals. Take a look today.
Zillow last checked: 8 hours ago
Listing updated: September 12, 2025 at 07:26am
Listing Provided by:
Vicki Vitallo 330-465-2027 vvitallo@sssnet.com,
RE/MAX Showcase
Bought with:
Janet A Gommel, 2003001740
Howard Hanna
Source: MLS Now,MLS#: 5106451 Originating MLS: Wayne Holmes Association of REALTORS
Originating MLS: Wayne Holmes Association of REALTORS
Facts & features
Interior
Bedrooms & bathrooms
- Bedrooms: 3
- Bathrooms: 2
- Full bathrooms: 2
- Main level bathrooms: 2
- Main level bedrooms: 3
Heating
- Forced Air, Fireplace(s), Gas
Cooling
- Central Air
Appliances
- Included: Dishwasher, Microwave, Range, Refrigerator
- Laundry: Main Level
Features
- Basement: Full,Partially Finished
- Number of fireplaces: 2
- Fireplace features: Double Sided, Family Room, Gas
Interior area
- Total structure area: 2,860
- Total interior livable area: 2,860 sqft
- Finished area above ground: 1,960
- Finished area below ground: 900
Property
Parking
- Total spaces: 3
- Parking features: Attached, Garage
- Attached garage spaces: 3
Features
- Levels: One
- Stories: 1
- Patio & porch: Deck, Porch
- Fencing: Chain Link,Other
Lot
- Size: 6 Acres
- Features: Cul-De-Sac, Dead End, Horse Property, Pasture, Wooded
Details
- Parcel number: 5300123.000
- Horses can be raised: Yes
- Horse amenities: Arena
Construction
Type & style
- Home type: SingleFamily
- Architectural style: Ranch
- Property subtype: Single Family Residence
Materials
- Stone, Vinyl Siding
- Roof: Asphalt,Fiberglass
Condition
- Year built: 1961
Utilities & green energy
- Sewer: Septic Tank
- Water: Well
Community & neighborhood
Location
- Region: Wooster
Price history
| Date | Event | Price |
|---|---|---|
| 9/10/2025 | Sold | $650,000-7%$227/sqft |
Source: | ||
| 9/7/2025 | Pending sale | $699,000$244/sqft |
Source: | ||
| 9/5/2025 | Listing removed | $699,000$244/sqft |
Source: | ||
| 7/28/2025 | Contingent | $699,000$244/sqft |
Source: | ||
| 4/30/2025 | Price change | $699,000-6.8%$244/sqft |
Source: | ||
Public tax history
| Year | Property taxes | Tax assessment |
|---|---|---|
| 2024 | $7,941 +0.1% | $181,970 |
| 2023 | $7,936 +13.7% | $181,970 +42% |
| 2022 | $6,977 +9.4% | $128,140 +12.8% |
Find assessor info on the county website
Neighborhood: 44691
Nearby schools
GreatSchools rating
- 7/10Kean Elementary SchoolGrades: K-4Distance: 1.5 mi
- 5/10Wooster High SchoolGrades: 8-12Distance: 1.4 mi
- 8/10Edgewood Middle SchoolGrades: 5-7Distance: 2.2 mi
Schools provided by the listing agent
- District: Wooster City - 8510
Source: MLS Now. This data may not be complete. We recommend contacting the local school district to confirm school assignments for this home.

Get pre-qualified for a loan
At Zillow Home Loans, we can pre-qualify you in as little as 5 minutes with no impact to your credit score.An equal housing lender. NMLS #10287.
Sell for more on Zillow
Get a free Zillow Showcase℠ listing and you could sell for .
$667,600
2% more+ $13,352
With Zillow Showcase(estimated)
$680,952