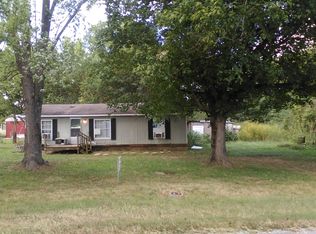Closed
$214,900
1501 Richardson Rd, Lewisburg, TN 37091
3beds
1,863sqft
Single Family Residence, Residential
Built in 1906
0.44 Acres Lot
$217,000 Zestimate®
$115/sqft
$2,010 Estimated rent
Home value
$217,000
$161,000 - $295,000
$2,010/mo
Zestimate® history
Loading...
Owner options
Explore your selling options
What's special
Discover the timeless charm of this beautifully maintained farmhouse, where classic character meets modern potential. This well-proportioned home offers 1,863 square feet of thoughtfully designed living space, featuring three comfortable bedrooms and two full bathrooms. The heart of the home showcases a stunning fireplace adorned with an elegant antique mantel, adding a touch of historical elegance to your daily living experience. The layout has an untapped treasure waiting in the upstairs space. This area presents an exciting opportunity to expand your living space and customize it to your vision. The primary bedroom provides a peaceful retreat, while the additional bedrooms offer comfortable spaces for family members or guests. For those seeking a property with both immediate comfort and future potential, this farmhouse delivers on all fronts. The solid foundation of this home combined with its expansion possibilities makes it an excellent investment in your future. This is more than just a house - it's an opportunity to be part of a property's continuing story while creating your own chapters within its walls.
Zillow last checked: 8 hours ago
Listing updated: June 10, 2025 at 12:55pm
Listing Provided by:
Dayla Bray- The Preferred Group 931-993-4166,
Keller Williams Russell Realty & Auction,
Vickie Bean - THE PREFERRED GROUP 931-652-7757,
Keller Williams Russell Realty & Auction
Bought with:
Isabel Pirela-Garcia, 372483
SimpliHOM
Source: RealTracs MLS as distributed by MLS GRID,MLS#: 2802484
Facts & features
Interior
Bedrooms & bathrooms
- Bedrooms: 3
- Bathrooms: 2
- Full bathrooms: 2
- Main level bedrooms: 2
Bedroom 1
- Features: Full Bath
- Level: Full Bath
- Area: 182 Square Feet
- Dimensions: 14x13
Bedroom 2
- Area: 170 Square Feet
- Dimensions: 17x10
Bedroom 3
- Area: 143 Square Feet
- Dimensions: 11x13
Dining room
- Area: 140 Square Feet
- Dimensions: 10x14
Kitchen
- Features: Eat-in Kitchen
- Level: Eat-in Kitchen
- Area: 162 Square Feet
- Dimensions: 18x9
Living room
- Area: 182 Square Feet
- Dimensions: 14x13
Heating
- Central, Electric
Cooling
- Central Air, Electric
Appliances
- Included: Electric Oven, Electric Range, Refrigerator
Features
- Flooring: Wood, Vinyl
- Basement: Crawl Space
- Number of fireplaces: 2
Interior area
- Total structure area: 1,863
- Total interior livable area: 1,863 sqft
- Finished area above ground: 1,863
Property
Parking
- Total spaces: 1
- Parking features: Detached, Gravel
- Garage spaces: 1
Features
- Levels: Two
- Stories: 2
- Patio & porch: Porch, Covered
Lot
- Size: 0.44 Acres
- Dimensions: 210 x 140 IRR
- Features: Level
Details
- Parcel number: 035 09000 000
- Special conditions: Standard
Construction
Type & style
- Home type: SingleFamily
- Architectural style: Cape Cod
- Property subtype: Single Family Residence, Residential
Materials
- Vinyl Siding
- Roof: Shingle
Condition
- New construction: No
- Year built: 1906
Utilities & green energy
- Sewer: Septic Tank
- Water: Private
- Utilities for property: Water Available
Community & neighborhood
Location
- Region: Lewisburg
Price history
| Date | Event | Price |
|---|---|---|
| 6/10/2025 | Sold | $214,900$115/sqft |
Source: | ||
| 4/24/2025 | Pending sale | $214,900$115/sqft |
Source: | ||
| 4/1/2025 | Price change | $214,900-4.4%$115/sqft |
Source: | ||
| 3/24/2025 | Price change | $224,900-2.2%$121/sqft |
Source: | ||
| 3/11/2025 | Listed for sale | $229,900+389.1%$123/sqft |
Source: | ||
Public tax history
| Year | Property taxes | Tax assessment |
|---|---|---|
| 2025 | $658 +8.2% | $33,425 |
| 2024 | $608 | $33,425 |
| 2023 | $608 | $33,425 |
Find assessor info on the county website
Neighborhood: 37091
Nearby schools
GreatSchools rating
- 5/10Chapel Hill Elementary SchoolGrades: PK-3Distance: 5.3 mi
- 6/10Forrest SchoolGrades: 7-12Distance: 6 mi
Schools provided by the listing agent
- Elementary: Marshall-Oak Grove-Westhills ELem.
- Middle: Lewisburg Middle School
- High: Marshall Co High School
Source: RealTracs MLS as distributed by MLS GRID. This data may not be complete. We recommend contacting the local school district to confirm school assignments for this home.
Get a cash offer in 3 minutes
Find out how much your home could sell for in as little as 3 minutes with a no-obligation cash offer.
Estimated market value$217,000
Get a cash offer in 3 minutes
Find out how much your home could sell for in as little as 3 minutes with a no-obligation cash offer.
Estimated market value
$217,000
