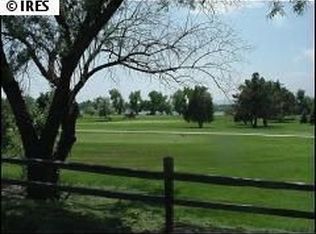Sold for $936,000
$936,000
1501 Richards Lake Rd, Fort Collins, CO 80524
4beds
3,720sqft
Residential-Detached, Residential
Built in 1969
0.42 Acres Lot
$1,045,500 Zestimate®
$252/sqft
$3,219 Estimated rent
Home value
$1,045,500
$941,000 - $1.18M
$3,219/mo
Zestimate® history
Loading...
Owner options
Explore your selling options
What's special
First-time on the market since this custom-home was built. Impeccably located mid-century ranch backing to Fort Collins Country Club golf course. This home is full of incredible features: vaulted ceilings, englemann spruce exposed beams, moss rock fireplace, updated Anderson windows, wood flooring, skylights, fully-paid owned solar panels, newer furnace/AC, washer/dryer on both main level and in basement, and additional finished space in basement. This very large lot includes a forest of trees on the west edge of the property allowing privacy from neighbors and a secluded feel, circle driveway, sprinklers, and a garden level basement with its own entry/exit for lots of natural light and flexibility on both levels of the home. Between the location, layout, and included features this is an incredible value for this luxury neighborhood. While there is room for a new owner to put their own 'stamp' on this home, the features of this house have you set up straight away.
Zillow last checked: 8 hours ago
Listing updated: April 24, 2025 at 02:22pm
Listed by:
Travis Annameier 970-380-4163,
C3 Real Estate Solutions, LLC
Bought with:
Aria Khosravi
Source: IRES,MLS#: 1028788
Facts & features
Interior
Bedrooms & bathrooms
- Bedrooms: 4
- Bathrooms: 3
- Full bathrooms: 1
- 3/4 bathrooms: 2
- Main level bedrooms: 3
Primary bedroom
- Area: 210
- Dimensions: 15 x 14
Bedroom 2
- Area: 110
- Dimensions: 11 x 10
Bedroom 3
- Area: 130
- Dimensions: 13 x 10
Bedroom 4
- Area: 165
- Dimensions: 15 x 11
Dining room
- Area: 121
- Dimensions: 11 x 11
Family room
- Area: 221
- Dimensions: 17 x 13
Kitchen
- Area: 110
- Dimensions: 11 x 10
Living room
- Area: 234
- Dimensions: 18 x 13
Heating
- Forced Air
Cooling
- Central Air
Appliances
- Included: Electric Range/Oven, Dishwasher, Refrigerator, Washer, Dryer, Disposal
- Laundry: Washer/Dryer Hookups, In Basement
Features
- Satellite Avail, High Speed Internet, Eat-in Kitchen, Cathedral/Vaulted Ceilings, Open Floorplan, Beamed Ceilings, Sunroom, Open Floor Plan
- Flooring: Wood, Wood Floors, Other, Carpet
- Windows: Skylight(s), Sunroom, Double Pane Windows, Skylights
- Basement: Full,Partially Finished
- Has fireplace: Yes
- Fireplace features: Gas
Interior area
- Total structure area: 3,720
- Total interior livable area: 3,720 sqft
- Finished area above ground: 1,860
- Finished area below ground: 1,860
Property
Parking
- Total spaces: 2
- Parking features: Oversized
- Attached garage spaces: 2
- Details: Garage Type: Attached
Accessibility
- Accessibility features: Level Lot, Main Floor Bath, Accessible Bedroom, Main Level Laundry
Features
- Stories: 1
- Patio & porch: Enclosed
- Has view: Yes
- View description: Mountain(s), Hills, City
Lot
- Size: 0.42 Acres
- Features: Lawn Sprinkler System, Wooded, Level, On Golf Course, Near Golf Course, Unincorporated
Details
- Parcel number: R0196517
- Zoning: R
- Special conditions: Private Owner
Construction
Type & style
- Home type: SingleFamily
- Architectural style: Contemporary/Modern,Ranch
- Property subtype: Residential-Detached, Residential
Materials
- Wood/Frame, Vinyl Siding
- Roof: Composition
Condition
- Not New, Previously Owned
- New construction: No
- Year built: 1969
Utilities & green energy
- Electric: Electric, City of FTC
- Gas: Natural Gas, Xcel
- Sewer: District Sewer
- Water: District Water, ELCO
- Utilities for property: Natural Gas Available, Electricity Available, Cable Available
Green energy
- Energy efficient items: Southern Exposure
- Energy generation: Solar PV Owned
Community & neighborhood
Location
- Region: Fort Collins
- Subdivision: Country Club Heights
Other
Other facts
- Listing terms: Cash,Conventional,FHA,VA Loan
- Road surface type: Paved, Asphalt
Price history
| Date | Event | Price |
|---|---|---|
| 4/24/2025 | Sold | $936,000+4.6%$252/sqft |
Source: | ||
| 3/24/2025 | Pending sale | $895,000$241/sqft |
Source: | ||
| 3/19/2025 | Listed for sale | $895,000$241/sqft |
Source: | ||
Public tax history
| Year | Property taxes | Tax assessment |
|---|---|---|
| 2024 | $4,716 +36.5% | $61,345 -1% |
| 2023 | $3,456 -0.9% | $61,941 +43.5% |
| 2022 | $3,487 +17% | $43,160 +15.9% |
Find assessor info on the county website
Neighborhood: Long Pond
Nearby schools
GreatSchools rating
- 9/10Tavelli Elementary SchoolGrades: PK-5Distance: 0.7 mi
- 5/10Lincoln Middle SchoolGrades: 6-8Distance: 3.5 mi
- 7/10Poudre High SchoolGrades: 9-12Distance: 4.7 mi
Schools provided by the listing agent
- Elementary: Tavelli
- Middle: Lincoln
- High: Poudre
Source: IRES. This data may not be complete. We recommend contacting the local school district to confirm school assignments for this home.
Get a cash offer in 3 minutes
Find out how much your home could sell for in as little as 3 minutes with a no-obligation cash offer.
Estimated market value
$1,045,500

