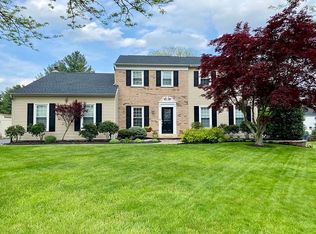Sold for $880,000
$880,000
1501 Revere Rd, Yardley, PA 19067
4beds
3,080sqft
Single Family Residence
Built in 1982
0.5 Acres Lot
$895,900 Zestimate®
$286/sqft
$3,993 Estimated rent
Home value
$895,900
$833,000 - $968,000
$3,993/mo
Zestimate® history
Loading...
Owner options
Explore your selling options
What's special
This rarely offered Center Hall Colonial in the desirable Yardley Hunt community boasts stunning curb appeal. A paver walkway leads to the front door, framed by elegant brick facing. Upon entering, you'll be greeted by a grand two-story foyer with a striking turned staircase, flanked by both the spacious formal living room and formal dining room. Beautiful dental moldings add charm to the dining room. The renovated kitchen is a chef's dream, featuring 42-inch off-white cabinetry, coordinating granite countertops, a center island, and a custom pantry. The three-pane kitchen bay window bathes the breakfast room in natural sunlight, creating a warm, inviting atmosphere. The kitchen seamlessly opens to the family room, where a gas fireplace takes center stage. The large, flat, fenced-in backyard is easily accessed from this room, and a retractable awning provides shade on sunny days. An updated powder room, as well as a convenient mud/laundry room, complete the first floor. Upstairs, you'll find three generously sized bedrooms that share an updated full hall bathroom. The sprawling primary suite offers a private sitting room and a newly renovated ensuite bathroom, providing a luxurious retreat. The unfinished basement is ready for your personal touch and offers ample additional storage space. With over 3,000 sq. ft. of living space and most rooms adorned with hardwood flooring, this home offers both style and comfort. Additional features include a 2019 roof, a whole-house generator, and regularly serviced updated systems. Your new home is ready and waiting for you!
Zillow last checked: 8 hours ago
Listing updated: May 06, 2025 at 06:40am
Listed by:
Nadine Simantov 215-858-2068,
Keller Williams Real Estate-Langhorne,
Listing Team: Nadine Simantov And Company
Bought with:
Nadine Simantov, AB068655
Keller Williams Real Estate-Langhorne
Source: Bright MLS,MLS#: PABU2089326
Facts & features
Interior
Bedrooms & bathrooms
- Bedrooms: 4
- Bathrooms: 3
- Full bathrooms: 2
- 1/2 bathrooms: 1
- Main level bathrooms: 1
Primary bedroom
- Level: Upper
- Area: 221 Square Feet
- Dimensions: 17 x 13
Bedroom 2
- Level: Upper
Bedroom 3
- Level: Upper
- Area: 160 Square Feet
- Dimensions: 16 x 10
Bedroom 4
- Level: Upper
- Area: 100 Square Feet
- Dimensions: 10 x 10
Primary bathroom
- Level: Upper
Breakfast room
- Level: Main
Dining room
- Level: Main
- Area: 182 Square Feet
- Dimensions: 14 x 13
Family room
- Level: Main
- Area: 336 Square Feet
- Dimensions: 21 x 16
Other
- Level: Upper
Half bath
- Level: Main
Kitchen
- Level: Main
- Area: 221 Square Feet
- Dimensions: 17 x 13
Laundry
- Level: Main
- Area: 48 Square Feet
- Dimensions: 8 x 6
Living room
- Level: Main
- Area: 294 Square Feet
- Dimensions: 21 x 14
Sitting room
- Level: Upper
- Area: 143 Square Feet
- Dimensions: 13 x 11
Heating
- Forced Air, Heat Pump, Electric
Cooling
- Central Air, Electric
Appliances
- Included: Microwave, Built-In Range, Dishwasher, Dryer, Oven, Oven/Range - Electric, Refrigerator, Washer, Water Heater, Disposal, Electric Water Heater
- Laundry: Main Level, Laundry Room
Features
- Breakfast Area, Dining Area, Family Room Off Kitchen, Eat-in Kitchen, Primary Bath(s), Walk-In Closet(s), Bathroom - Stall Shower, Bathroom - Tub Shower, Crown Molding, Open Floorplan, Formal/Separate Dining Room, Kitchen Island, Upgraded Countertops, Chair Railings, Kitchen - Table Space, Pantry
- Flooring: Carpet, Ceramic Tile, Hardwood, Wood
- Basement: Full
- Number of fireplaces: 1
- Fireplace features: Gas/Propane, Mantel(s), Brick
Interior area
- Total structure area: 3,080
- Total interior livable area: 3,080 sqft
- Finished area above ground: 3,080
- Finished area below ground: 0
Property
Parking
- Total spaces: 8
- Parking features: Garage Faces Side, Built In, Inside Entrance, Garage Door Opener, Asphalt, Attached, Driveway
- Attached garage spaces: 2
- Uncovered spaces: 6
Accessibility
- Accessibility features: None
Features
- Levels: Two
- Stories: 2
- Pool features: None
Lot
- Size: 0.50 Acres
- Features: Front Yard, Rear Yard
Details
- Additional structures: Above Grade, Below Grade
- Parcel number: 20059230
- Zoning: R2
- Zoning description: Residential
- Special conditions: Standard
- Other equipment: None
Construction
Type & style
- Home type: SingleFamily
- Architectural style: Colonial
- Property subtype: Single Family Residence
Materials
- Frame
- Foundation: Concrete Perimeter, Block
- Roof: Pitched,Shingle
Condition
- New construction: No
- Year built: 1982
Details
- Builder model: Oxford Colonial
- Builder name: Toll Brothers
Utilities & green energy
- Electric: 200+ Amp Service
- Sewer: Public Sewer
- Water: Public
Community & neighborhood
Location
- Region: Yardley
- Subdivision: Yardley Hunt
- Municipality: LOWER MAKEFIELD TWP
Other
Other facts
- Listing agreement: Exclusive Right To Sell
- Ownership: Fee Simple
- Road surface type: Black Top
Price history
| Date | Event | Price |
|---|---|---|
| 4/30/2025 | Sold | $880,000+4.8%$286/sqft |
Source: | ||
| 4/4/2025 | Pending sale | $839,900$273/sqft |
Source: | ||
| 3/31/2025 | Contingent | $839,900$273/sqft |
Source: | ||
| 3/26/2025 | Listed for sale | $839,900$273/sqft |
Source: | ||
Public tax history
Tax history is unavailable.
Find assessor info on the county website
Neighborhood: Woodside
Nearby schools
GreatSchools rating
- 7/10Afton El SchoolGrades: K-5Distance: 1.4 mi
- 6/10William Penn Middle SchoolGrades: 6-8Distance: 2.1 mi
- 7/10Pennsbury High SchoolGrades: 9-12Distance: 3.9 mi
Schools provided by the listing agent
- Elementary: Afton
- Middle: William Penn
- High: Pennsbury
- District: Pennsbury
Source: Bright MLS. This data may not be complete. We recommend contacting the local school district to confirm school assignments for this home.
Get a cash offer in 3 minutes
Find out how much your home could sell for in as little as 3 minutes with a no-obligation cash offer.
Estimated market value
$895,900
