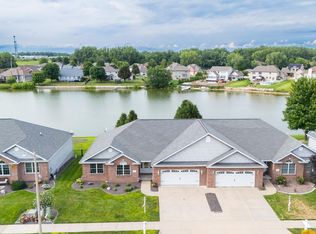Sold for $250,000 on 11/30/23
$250,000
1501 Remington Rd, Pekin, IL 61554
4beds
1,805sqft
Single Family Residence, Residential
Built in 2006
8,760 Square Feet Lot
$302,300 Zestimate®
$139/sqft
$2,029 Estimated rent
Home value
$302,300
$284,000 - $323,000
$2,029/mo
Zestimate® history
Loading...
Owner options
Explore your selling options
What's special
Lake Life! Here is your opportunity to live on Lake Remington!! This 4 bed, 3 bath home is waiting for you to make it your new home!! Enjoy ample cabinet space in the gorgeous kitchen, complete with granite countertops and vaulted ceiling. Set the mood while you eat in the formal dining room with lighted tray ceiling. Kick back and enjoy the view of Lake Remington from either the living room as you look out the back windows or head out to the deck to relax with the view. You heard of having a cabin in the woods?? Well, you'll have a little cabin in the basement! The previous owners were avid Smokey Bear collector enthusiasts which brought them much joy as they spent time in the finished basement great room! Too much other stuff to list with this house! DO NOT LET THIS ONE PASS YOU BY!!!
Zillow last checked: 8 hours ago
Listing updated: December 05, 2023 at 12:13pm
Listed by:
Eric Goeken Pref:309-613-9864,
Keller Williams Revolution
Bought with:
Eric Goeken, 475190957
Keller Williams Revolution
Source: RMLS Alliance,MLS#: PA1244003 Originating MLS: Peoria Area Association of Realtors
Originating MLS: Peoria Area Association of Realtors

Facts & features
Interior
Bedrooms & bathrooms
- Bedrooms: 4
- Bathrooms: 3
- Full bathrooms: 3
Bedroom 1
- Level: Main
- Dimensions: 14ft 6in x 13ft 4in
Bedroom 2
- Level: Main
- Dimensions: 11ft 9in x 10ft 6in
Bedroom 3
- Level: Main
- Dimensions: 11ft 5in x 10ft 11in
Bedroom 4
- Level: Basement
- Dimensions: 20ft 7in x 11ft 1in
Other
- Level: Main
- Dimensions: 12ft 9in x 10ft 5in
Family room
- Level: Basement
- Dimensions: 35ft 7in x 19ft 0in
Kitchen
- Level: Main
- Dimensions: 20ft 1in x 12ft 6in
Laundry
- Level: Main
- Dimensions: 10ft 6in x 7ft 8in
Living room
- Level: Main
- Dimensions: 19ft 5in x 16ft 3in
Main level
- Area: 1805
Heating
- Forced Air
Cooling
- Central Air
Appliances
- Included: Dishwasher, Disposal, Dryer, Microwave, Range, Refrigerator, Washer, Tankless Water Heater
Features
- Ceiling Fan(s), Vaulted Ceiling(s), High Speed Internet, Solid Surface Counter
- Basement: Full,Partially Finished
- Number of fireplaces: 1
- Fireplace features: Gas Log, Living Room
Interior area
- Total structure area: 1,805
- Total interior livable area: 1,805 sqft
Property
Parking
- Total spaces: 2
- Parking features: Attached, On Street, Paved
- Attached garage spaces: 2
- Has uncovered spaces: Yes
- Details: Number Of Garage Remotes: 0
Features
- Patio & porch: Deck
- Spa features: Bath
- Waterfront features: Pond/Lake
Lot
- Size: 8,760 sqft
- Dimensions: 60 x 146
- Features: Sloped
Details
- Parcel number: 101011413024
Construction
Type & style
- Home type: SingleFamily
- Architectural style: Ranch
- Property subtype: Single Family Residence, Residential
Materials
- Frame, Brick, Vinyl Siding
- Foundation: Concrete Perimeter
- Roof: Shingle
Condition
- New construction: No
- Year built: 2006
Utilities & green energy
- Sewer: Public Sewer
- Water: Public
- Utilities for property: Cable Available
Community & neighborhood
Location
- Region: Pekin
- Subdivision: Gingoteague
HOA & financial
HOA
- Has HOA: Yes
- HOA fee: $100 annually
- Services included: Lake Rights, Lawn Care, Snow Removal
- Second HOA fee: $125 monthly
Other
Other facts
- Road surface type: Paved
Price history
| Date | Event | Price |
|---|---|---|
| 11/30/2023 | Sold | $250,000-13.8%$139/sqft |
Source: | ||
| 10/31/2023 | Pending sale | $290,000$161/sqft |
Source: | ||
| 9/13/2023 | Price change | $290,000-3.3%$161/sqft |
Source: | ||
| 8/15/2023 | Price change | $299,900-1.6%$166/sqft |
Source: | ||
| 7/22/2023 | Price change | $304,900-3.2%$169/sqft |
Source: | ||
Public tax history
| Year | Property taxes | Tax assessment |
|---|---|---|
| 2024 | $7,867 -1.2% | $94,290 +7.4% |
| 2023 | $7,960 +8.4% | $87,810 +10% |
| 2022 | $7,344 +4.2% | $79,830 +4% |
Find assessor info on the county website
Neighborhood: 61554
Nearby schools
GreatSchools rating
- 8/10Rankin Elementary SchoolGrades: K-8Distance: 1.9 mi
- 6/10Pekin Community High SchoolGrades: 9-12Distance: 1.5 mi
Schools provided by the listing agent
- Elementary: Rankin
- High: Pekin Community
Source: RMLS Alliance. This data may not be complete. We recommend contacting the local school district to confirm school assignments for this home.

Get pre-qualified for a loan
At Zillow Home Loans, we can pre-qualify you in as little as 5 minutes with no impact to your credit score.An equal housing lender. NMLS #10287.
