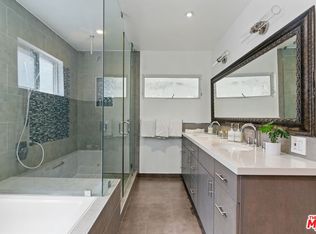Located just half a block from Beverlywood in a picturesque, tree-lined neighborhood, this beautifully maintained corner home offers spacious living and high-end upgrades throughout. Soaring ceilings with skylights in the kitchen, living, and dining areas create a bright, airy atmosphere that's perfect for both everyday living and entertaining. The modern chef's kitchen is outfitted with premium Thermador double ovens, two sinks, two dishwashers, two refrigerators, Cesar stone countertops, and wood floors. Upstairs features three bedrooms, including a generous primary suite with a connecting walk-in closet and bathroom. Two additional bedrooms are connected by a stylish Jack-and-Jill bathroom and feature custom built-ins. Downstairs offers a large, flexible layout with two additional bedrooms and a bonus room ideal as a sixth bedroom, home office, or creative studio with built-in desk space for three. The home includes a total of 5 bedrooms, 4 full bathrooms, and 1 powder room located downstairs. This smart, eco-conscious home is equipped with over 30 solar panels, two battery backup systems, a Ring doorbell, security cameras, wireless alarm sensors, a smart sprinkler system, and wireless surround sound. Located in a top-rated school district and just minutes from Beverly Hills, parks, and shops.
Copyright The MLS. All rights reserved. Information is deemed reliable but not guaranteed.
House for rent
$15,000/mo
1501 Reeves St, Los Angeles, CA 90035
6beds
3,680sqft
Price is base rent and doesn't include required fees.
Important information for renters during a state of emergency. Learn more.
Singlefamily
Available now
Cats, dogs OK
Air conditioner, central air, ceiling fan
In unit laundry
2 Attached garage spaces parking
Forced air, fireplace
What's special
High-end upgradesGenerous primary suiteStylish jack-and-jill bathroomCorner homeFlexible layoutCesar stone countertopsSpacious living
- 42 days
- on Zillow |
- -- |
- -- |
Travel times
Facts & features
Interior
Bedrooms & bathrooms
- Bedrooms: 6
- Bathrooms: 5
- Full bathrooms: 4
- 1/2 bathrooms: 1
Rooms
- Room types: Dining Room, Family Room, Office
Heating
- Forced Air, Fireplace
Cooling
- Air Conditioner, Central Air, Ceiling Fan
Appliances
- Included: Dishwasher, Disposal, Dryer, Freezer, Microwave, Oven, Range, Range Oven, Refrigerator, Washer
- Laundry: In Unit
Features
- Breakfast Area, Ceiling Fan(s), Dining Area, Family Room, Formal Dining Rm, Walk In Closet
- Flooring: Hardwood
- Has fireplace: Yes
- Furnished: Yes
Interior area
- Total interior livable area: 3,680 sqft
Property
Parking
- Total spaces: 2
- Parking features: Attached, Covered
- Has attached garage: Yes
- Details: Contact manager
Features
- Stories: 1
- Exterior features: Contact manager
Details
- Parcel number: 4306013001
Construction
Type & style
- Home type: SingleFamily
- Property subtype: SingleFamily
Condition
- Year built: 1925
Community & HOA
Location
- Region: Los Angeles
Financial & listing details
- Lease term: Contact For Details
Price history
| Date | Event | Price |
|---|---|---|
| 5/16/2025 | Price change | $15,000-16.7%$4/sqft |
Source: | ||
| 4/25/2025 | Price change | $18,000-20%$5/sqft |
Source: | ||
| 4/7/2025 | Listed for rent | $22,500-9.6%$6/sqft |
Source: | ||
| 4/4/2025 | Listing removed | $24,900$7/sqft |
Source: Zillow Rentals | ||
| 3/24/2025 | Price change | $24,900-16.9%$7/sqft |
Source: Zillow Rentals | ||
![[object Object]](https://photos.zillowstatic.com/fp/aaf3c23816895951347665d738cf9393-p_i.jpg)
