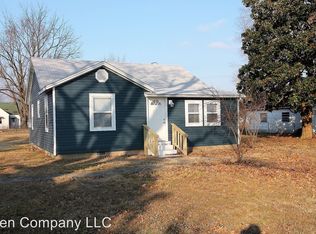Closed
Listing Provided by:
Karen Hindman 573-421-0327,
Delta Realty, LLC
Bought with: Delta Realty, LLC
Price Unknown
1501 Ray St, Dexter, MO 63841
2beds
1,104sqft
Single Family Residence
Built in 1963
0.34 Acres Lot
$82,700 Zestimate®
$--/sqft
$913 Estimated rent
Home value
$82,700
$72,000 - $93,000
$913/mo
Zestimate® history
Loading...
Owner options
Explore your selling options
What's special
STOP! Take a look INSIDE this home! Don't let the outside fool you. This home could use siding on the enclosed carport and perhaps new windows in the living room, then you will have an updated home. New paint inside, if you don't like the colors, otherwise you are set with a move-in ready home! This home features not one, but TWO lots. Backyard has chain-link fencing across the back of both lots for an extra-large play area for your children or pets. A stone patio houses a firepit for those relaxing evening gatherings. The 14x20 detached one-car garage includes a 12x20 lean-to. Alley access to garage & back yard. Inside updates include: Original hardwood flooring in living room, hall & under carpet in both bedrooms. New windows throughout, except living room. Bathroom is completely renovated. Kitchen/Dining room has new countertops, ceramic backsplash, pantry, newer appliances, updated light fixtures. Family/craft/game room could be a 3rd bedroom. Corner lot. Laundry room w/storage.
Zillow last checked: 8 hours ago
Listing updated: April 28, 2025 at 06:34pm
Listing Provided by:
Karen Hindman 573-421-0327,
Delta Realty, LLC
Bought with:
Karen Hindman, 2006026393
Delta Realty, LLC
Source: MARIS,MLS#: 23008379 Originating MLS: Southeast Missouri REALTORS
Originating MLS: Southeast Missouri REALTORS
Facts & features
Interior
Bedrooms & bathrooms
- Bedrooms: 2
- Bathrooms: 1
- Full bathrooms: 1
- Main level bathrooms: 1
- Main level bedrooms: 2
Bedroom
- Level: Main
- Area: 121
- Dimensions: 11x11
Bedroom
- Level: Main
- Area: 121
- Dimensions: 11x11
Bathroom
- Level: Main
- Area: 28
- Dimensions: 7x4
Family room
- Level: Main
- Area: 187
- Dimensions: 11x17
Kitchen
- Level: Main
- Area: 165
- Dimensions: 11x15
Laundry
- Level: Main
- Area: 35
- Dimensions: 5x7
Living room
- Level: Main
- Area: 187
- Dimensions: 17x11
Heating
- Natural Gas, Gravity
Cooling
- Wall/Window Unit(s)
Appliances
- Included: Microwave, Gas Range, Gas Oven, Refrigerator, Stainless Steel Appliance(s), Gas Water Heater
Features
- Pantry, Kitchen/Dining Room Combo
- Flooring: Carpet, Hardwood
- Basement: None
- Has fireplace: No
Interior area
- Total structure area: 1,104
- Total interior livable area: 1,104 sqft
- Finished area above ground: 1,104
- Finished area below ground: 0
Property
Parking
- Total spaces: 1
- Parking features: Detached
- Garage spaces: 1
Features
- Levels: One
- Patio & porch: Patio
Lot
- Size: 0.34 Acres
- Dimensions: 50 x 300
- Features: Corner Lot
Details
- Additional structures: Outbuilding
- Parcel number: 196002300100600400000
- Special conditions: Standard
Construction
Type & style
- Home type: SingleFamily
- Architectural style: Ranch
- Property subtype: Single Family Residence
Materials
- Other
Condition
- Year built: 1963
Utilities & green energy
- Sewer: Public Sewer
- Water: Public
Community & neighborhood
Location
- Region: Dexter
- Subdivision: Lee Add
Other
Other facts
- Listing terms: Cash,Conventional,FHA
- Ownership: Private
- Road surface type: Concrete
Price history
| Date | Event | Price |
|---|---|---|
| 3/22/2023 | Sold | -- |
Source: | ||
| 3/1/2023 | Contingent | $74,900$68/sqft |
Source: | ||
| 2/20/2023 | Listed for sale | $74,900$68/sqft |
Source: | ||
Public tax history
| Year | Property taxes | Tax assessment |
|---|---|---|
| 2025 | $481 +24.3% | $8,968 +7.3% |
| 2024 | $387 +8.8% | $8,360 +8.6% |
| 2023 | $356 +5.3% | $7,695 +5.2% |
Find assessor info on the county website
Neighborhood: 63841
Nearby schools
GreatSchools rating
- NASouthwest Elementary SchoolGrades: K-2Distance: 1.9 mi
- 6/10T. S. Hill Middle SchoolGrades: 6-8Distance: 2.2 mi
- 6/10Dexter High SchoolGrades: 9-12Distance: 2.1 mi
Schools provided by the listing agent
- Elementary: Dexter K-12
- Middle: Dexter K-12
- High: Dexter K-12
Source: MARIS. This data may not be complete. We recommend contacting the local school district to confirm school assignments for this home.
