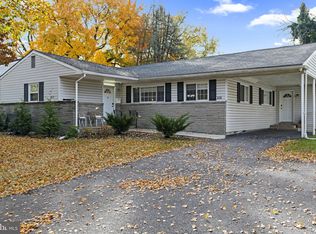Sold for $419,000
$419,000
1501 Randy Ln, Cherry Hill, NJ 08003
3beds
1,808sqft
Single Family Residence
Built in 1957
0.26 Acres Lot
$467,500 Zestimate®
$232/sqft
$3,129 Estimated rent
Home value
$467,500
$439,000 - $500,000
$3,129/mo
Zestimate® history
Loading...
Owner options
Explore your selling options
What's special
Welcome to your new home in the charming Woodcrest neighborhood of Cherry Hill, NJ! This beautifully appointed split-level residence offers a perfect blend of modern convenience and classic charm. As you step inside, you'll be greeted by a warm and inviting atmosphere. The main level boasts a spacious family room adorned with skylights, allowing natural light to illuminate the space and create an airy ambiance. Formal Dining Room for Family Dinners! Adjacent kitchen is a chef's delight, featuring sleek countertops, ample cabinet space, and an area to eat. Whether you're preparing a gourmet meal or enjoying a quick breakfast, this kitchen has everything you need. Upstairs, you'll find three cozy bedrooms, each offering comfort and tranquility for restful nights. Full Bathroom located near the Three Bedrooms. Lower Level includes a Nicely Sized Family Room and Half Bathroom too! Did I mention there is a bonus room too? The possibilities are endless! Schedule Your Showing Today!
Zillow last checked: 8 hours ago
Listing updated: September 09, 2024 at 05:01pm
Listed by:
Robert Greenblatt 856-296-4131,
Weichert Realtors - Moorestown
Bought with:
John R. Wuertz, 231089
BHHS Fox & Roach-Mt Laurel
Source: Bright MLS,MLS#: NJCD2066378
Facts & features
Interior
Bedrooms & bathrooms
- Bedrooms: 3
- Bathrooms: 2
- Full bathrooms: 1
- 1/2 bathrooms: 1
Basement
- Area: 0
Heating
- Forced Air, Natural Gas
Cooling
- Central Air, Natural Gas
Appliances
- Included: Microwave, Dishwasher, Oven/Range - Gas, Refrigerator, Washer, Dryer, Gas Water Heater
- Laundry: Lower Level, Mud Room
Features
- Attic, Breakfast Area, Ceiling Fan(s), Dining Area, Family Room Off Kitchen, Floor Plan - Traditional, Formal/Separate Dining Room, Eat-in Kitchen
- Flooring: Hardwood, Vinyl, Ceramic Tile, Carpet, Wood
- Windows: Skylight(s)
- Has basement: No
- Number of fireplaces: 1
Interior area
- Total structure area: 1,808
- Total interior livable area: 1,808 sqft
- Finished area above ground: 1,808
- Finished area below ground: 0
Property
Parking
- Total spaces: 1
- Parking features: Garage Faces Front, Driveway, On Street, Attached
- Attached garage spaces: 1
- Has uncovered spaces: Yes
Accessibility
- Accessibility features: None
Features
- Levels: Multi/Split,Two
- Stories: 2
- Exterior features: Sidewalks, Street Lights
- Pool features: None
Lot
- Size: 0.26 Acres
- Dimensions: 90.00 x 125.00
Details
- Additional structures: Above Grade, Below Grade
- Parcel number: 0900528 0200018
- Zoning: RESIDENTIAL
- Special conditions: Standard
Construction
Type & style
- Home type: SingleFamily
- Property subtype: Single Family Residence
Materials
- Frame
- Foundation: Crawl Space
- Roof: Shingle
Condition
- Very Good,Good
- New construction: No
- Year built: 1957
Utilities & green energy
- Sewer: Public Sewer
- Water: Public
Community & neighborhood
Location
- Region: Cherry Hill
- Subdivision: Woodcrest
- Municipality: CHERRY HILL TWP
Other
Other facts
- Listing agreement: Exclusive Right To Sell
- Listing terms: FHA,VA Loan,Conventional,Cash
- Ownership: Fee Simple
Price history
| Date | Event | Price |
|---|---|---|
| 6/4/2024 | Sold | $419,000-2.5%$232/sqft |
Source: | ||
| 5/9/2024 | Pending sale | $429,900$238/sqft |
Source: | ||
| 5/3/2024 | Contingent | $429,900$238/sqft |
Source: | ||
| 4/11/2024 | Listed for sale | $429,900$238/sqft |
Source: | ||
Public tax history
| Year | Property taxes | Tax assessment |
|---|---|---|
| 2025 | $7,944 +5.2% | $182,700 |
| 2024 | $7,551 -1.6% | $182,700 |
| 2023 | $7,677 +2.8% | $182,700 |
Find assessor info on the county website
Neighborhood: Ashland
Nearby schools
GreatSchools rating
- 6/10Woodcrest Elementary SchoolGrades: K-5Distance: 0.3 mi
- 6/10Rosa International Middle SchoolGrades: 6-8Distance: 0.7 mi
- 8/10Cherry Hill High-East High SchoolGrades: 9-12Distance: 1.8 mi
Schools provided by the listing agent
- District: Cherry Hill Township Public Schools
Source: Bright MLS. This data may not be complete. We recommend contacting the local school district to confirm school assignments for this home.
Get a cash offer in 3 minutes
Find out how much your home could sell for in as little as 3 minutes with a no-obligation cash offer.
Estimated market value
$467,500
