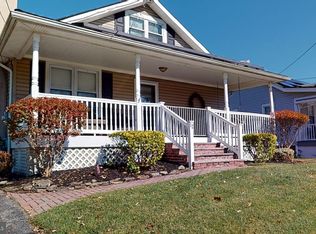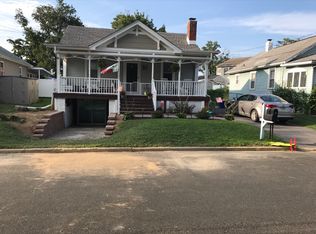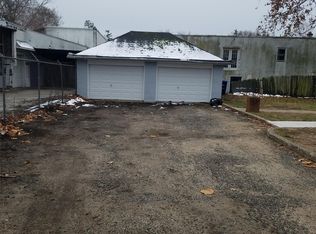Sold for $318,000
$318,000
1501 Rancocas Rd, Burlington, NJ 08016
3beds
1,433sqft
Single Family Residence
Built in 1926
9,997 Square Feet Lot
$357,000 Zestimate®
$222/sqft
$2,467 Estimated rent
Home value
$357,000
$336,000 - $378,000
$2,467/mo
Zestimate® history
Loading...
Owner options
Explore your selling options
What's special
**OFFER ACCEPTED, CONTRACTS OUT.** Welcome to 1501 Rancocas Road, a charming 3-bedroom, 1-bathroom Cape Cod situated on a spacious corner lot in Burlington Township. This home offers a warm and inviting atmosphere, starting with its large brick front porch—the perfect spot to unwind with a porch swing or rocking chairs as you sip your favorite drink. Step inside to find a bright and airy updated living room, where natural light pours in, highlighting the beautiful fireplace that serves as the room’s cozy focal point. From the sleek new flooring, to the freshly finished walls and crisp modern paint, to the addition of recessed lighting, this space creates a warm and inviting atmosphere perfect for relaxing or entertaining. The formal dining room, located just off the country-style kitchen, is ideal for gatherings and everyday meals. The full bathroom is conveniently located on the first floor, while upstairs, you’ll discover three recently updated bedrooms, each featuring new flooring, fresh paint, stylish trim, and newer windows. Additionally, there’s a bonus room—a flexible space perfect for an office, playroom, or anything else that suits your needs. Need extra space? The full unfinished basement presents endless possibilities—finish it to create additional living space, a home gym, or a workshop. The home's electrical system was also updated in 2018. Outside, the nearly quarter-acre lot offers plenty of room for entertaining, gardening, or relaxing by a firepit. Whether you’re hosting summer barbecues or enjoying the fresh air, this yard is ready for your personal touch. Located just minutes from Sylvan Lake, you’ll have easy access to a beach, swimming, fishing, and outdoor fun. Plus, with quick access to I-295, commuting is a breeze. Don’t miss out on this wonderful home—schedule a tour today and make an offer!
Zillow last checked: 8 hours ago
Listing updated: June 05, 2025 at 03:46pm
Listed by:
Gina Lerario 856-470-0703,
Real Broker, LLC
Bought with:
Ryan Miller, 2189566
EXP Realty, LLC
Source: Bright MLS,MLS#: NJBL2083910
Facts & features
Interior
Bedrooms & bathrooms
- Bedrooms: 3
- Bathrooms: 1
- Full bathrooms: 1
- Main level bathrooms: 1
Bedroom 1
- Level: Upper
- Area: 165 Square Feet
- Dimensions: 15 x 11
Bedroom 2
- Level: Upper
- Area: 165 Square Feet
- Dimensions: 15 x 11
Bedroom 3
- Level: Upper
- Area: 72 Square Feet
- Dimensions: 9 x 8
Bathroom 1
- Level: Main
- Area: 48 Square Feet
- Dimensions: 8 x 6
Bonus room
- Level: Upper
- Area: 56 Square Feet
- Dimensions: 8 x 7
Dining room
- Level: Main
- Area: 121 Square Feet
- Dimensions: 11 x 11
Family room
- Level: Lower
- Area: 300 Square Feet
- Dimensions: 25 x 12
Kitchen
- Level: Main
- Area: 120 Square Feet
- Dimensions: 12 x 10
Living room
- Features: Fireplace - Wood Burning
- Level: Main
- Area: 300 Square Feet
- Dimensions: 25 x 12
Workshop
- Level: Lower
- Area: 180 Square Feet
- Dimensions: 15 x 12
Heating
- Forced Air, Oil
Cooling
- Central Air, Electric
Appliances
- Included: Gas Water Heater
- Laundry: In Basement
Features
- Formal/Separate Dining Room, Kitchen - Country, Recessed Lighting
- Flooring: Luxury Vinyl
- Windows: Double Hung, Energy Efficient
- Basement: Full,Exterior Entry
- Number of fireplaces: 1
Interior area
- Total structure area: 1,433
- Total interior livable area: 1,433 sqft
- Finished area above ground: 1,433
- Finished area below ground: 0
Property
Parking
- Total spaces: 3
- Parking features: Storage, Covered, Asphalt, Driveway, Detached, Off Street, On Street
- Garage spaces: 1
- Uncovered spaces: 2
Accessibility
- Accessibility features: None
Features
- Levels: Two and One Half
- Stories: 2
- Patio & porch: Porch, Brick
- Pool features: None
- Fencing: Wood
Lot
- Size: 9,997 sqft
- Dimensions: 100.00 x 100.00
Details
- Additional structures: Above Grade, Below Grade
- Parcel number: 060008700008
- Zoning: R-12
- Special conditions: Standard
Construction
Type & style
- Home type: SingleFamily
- Architectural style: Cape Cod
- Property subtype: Single Family Residence
Materials
- Aluminum Siding
- Foundation: Block
- Roof: Shingle
Condition
- New construction: No
- Year built: 1926
Utilities & green energy
- Electric: 200+ Amp Service
- Sewer: Public Sewer
- Water: Public
Community & neighborhood
Location
- Region: Burlington
- Subdivision: Springside
- Municipality: BURLINGTON TWP
Other
Other facts
- Listing agreement: Exclusive Right To Sell
- Listing terms: Cash,Conventional,FHA,VA Loan
- Ownership: Fee Simple
Price history
| Date | Event | Price |
|---|---|---|
| 5/29/2025 | Sold | $318,000+2.6%$222/sqft |
Source: | ||
| 5/19/2025 | Pending sale | $310,000$216/sqft |
Source: | ||
| 4/5/2025 | Contingent | $310,000$216/sqft |
Source: | ||
| 3/28/2025 | Listed for sale | $310,000+63.2%$216/sqft |
Source: | ||
| 10/26/2019 | Listing removed | $189,900$133/sqft |
Source: RE/MAX World Class Realty #NJBL100283 Report a problem | ||
Public tax history
Tax history is unavailable.
Find assessor info on the county website
Neighborhood: 08016
Nearby schools
GreatSchools rating
- 3/10Fountain Woods Elementary SchoolGrades: 2-5Distance: 0.8 mi
- 5/10Burlington Township Middle School at SpringsideGrades: 6-8Distance: 0.5 mi
- 6/10Burlington Twp High SchoolGrades: 9-12Distance: 0.9 mi
Schools provided by the listing agent
- Elementary: B. Bernice Young E.s.
- Middle: Burlington Township
- High: Burlington Township H.s.
- District: Burlington Township
Source: Bright MLS. This data may not be complete. We recommend contacting the local school district to confirm school assignments for this home.
Get a cash offer in 3 minutes
Find out how much your home could sell for in as little as 3 minutes with a no-obligation cash offer.
Estimated market value
$357,000


