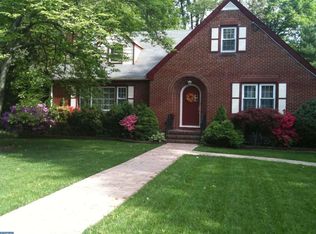Sold for $550,000 on 08/22/24
$550,000
1501 Prospect Ridge Blvd, Haddon Heights, NJ 08035
3beds
3,219sqft
Single Family Residence
Built in 1940
0.31 Acres Lot
$603,300 Zestimate®
$171/sqft
$3,356 Estimated rent
Home value
$603,300
$525,000 - $694,000
$3,356/mo
Zestimate® history
Loading...
Owner options
Explore your selling options
What's special
Welcome to this charming brick home, where comfort and style harmonize effortlessly. As you step inside, you're greeted by a spacious living room with gleaming hardwood floors and abundant natural light. Adjacent, the elegant dining room offers the perfect setting for intimate gatherings. The cozy family room flows seamlessly into the galley kitchen, creating an inviting space for relaxation and culinary delights. Step outside to discover a serene oasis with a spacious back deck overlooking the landscaped yard and a lovely patio, ideal for outdoor entertaining. Venture downstairs to find a finished studio that can be used a a bedroom, office etc, with skylights, offering endless possibilities for creativity or additional living space. The upper levels feature three generously sized bedrooms, including a luxurious main bedroom with a full tiled bath and walk-in closet. Additional bedrooms provide comfort and privacy, while a full ceramic tiled bath adds convenience. With modern amenities such as a newer gas water heater and 2011 gas heater, as well as a converted garage providing extra finished space, this home is both functional and stylish. Don't miss the opportunity to call this meticulously maintained residence your own, where every detail has been thoughtfully curated for your enjoyment.
Zillow last checked: 8 hours ago
Listing updated: September 23, 2024 at 04:02pm
Listed by:
Rose Simila 609-364-4916,
Home and Heart Realty
Bought with:
Eric C. Axelson, 1003831
Coldwell Banker Realty
Source: Bright MLS,MLS#: NJCD2071508
Facts & features
Interior
Bedrooms & bathrooms
- Bedrooms: 3
- Bathrooms: 3
- Full bathrooms: 2
- 1/2 bathrooms: 1
Basement
- Area: 0
Heating
- Forced Air, Natural Gas
Cooling
- Central Air
Appliances
- Included: Gas Water Heater
- Laundry: Laundry Room
Features
- Flooring: Hardwood
- Basement: Full,Finished
- Has fireplace: No
Interior area
- Total structure area: 3,219
- Total interior livable area: 3,219 sqft
- Finished area above ground: 3,219
- Finished area below ground: 0
Property
Parking
- Parking features: Driveway
- Has uncovered spaces: Yes
Accessibility
- Accessibility features: None
Features
- Levels: Multi/Split,Three
- Stories: 3
- Patio & porch: Deck
- Pool features: None
Lot
- Size: 0.31 Acres
- Dimensions: 85.00 x 160.00
Details
- Additional structures: Above Grade, Below Grade
- Parcel number: 180008700011
- Zoning: RES
- Special conditions: Standard
Construction
Type & style
- Home type: SingleFamily
- Architectural style: Other
- Property subtype: Single Family Residence
Materials
- Stucco
- Foundation: Block
Condition
- New construction: No
- Year built: 1940
Utilities & green energy
- Sewer: Public Sewer
- Water: Public
Community & neighborhood
Location
- Region: Haddon Heights
- Subdivision: None Available
- Municipality: HADDON HEIGHTS BORO
Other
Other facts
- Listing agreement: Exclusive Right To Sell
- Ownership: Fee Simple
Price history
| Date | Event | Price |
|---|---|---|
| 8/22/2024 | Sold | $550,000$171/sqft |
Source: | ||
| 7/23/2024 | Contingent | $550,000$171/sqft |
Source: | ||
| 7/15/2024 | Price change | $550,000-3.3%$171/sqft |
Source: | ||
| 6/30/2024 | Listed for sale | $569,000-4.4%$177/sqft |
Source: | ||
| 6/30/2024 | Listing removed | -- |
Source: | ||
Public tax history
| Year | Property taxes | Tax assessment |
|---|---|---|
| 2025 | $14,551 +9.2% | $416,700 +7.6% |
| 2024 | $13,327 +87.4% | $387,400 |
| 2023 | $7,112 +2.1% | $387,400 |
Find assessor info on the county website
Neighborhood: 08035
Nearby schools
GreatSchools rating
- 8/10Glenview Avenue Elementary SchoolGrades: K-6Distance: 0.3 mi
- 5/10Haddon Heights Jr Sr High SchoolGrades: 7-12Distance: 1.1 mi
- 7/10Seventh Avenue Elementary SchoolGrades: 3-6Distance: 0.7 mi
Schools provided by the listing agent
- District: Haddon Heights Schools
Source: Bright MLS. This data may not be complete. We recommend contacting the local school district to confirm school assignments for this home.

Get pre-qualified for a loan
At Zillow Home Loans, we can pre-qualify you in as little as 5 minutes with no impact to your credit score.An equal housing lender. NMLS #10287.
Sell for more on Zillow
Get a free Zillow Showcase℠ listing and you could sell for .
$603,300
2% more+ $12,066
With Zillow Showcase(estimated)
$615,366