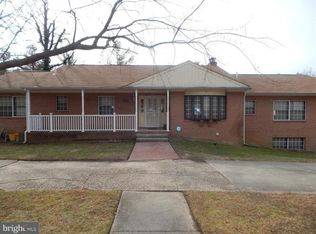Sold for $640,000
$640,000
1501 Pine Grove Rd, Capitol Heights, MD 20743
7beds
5,886sqft
Single Family Residence
Built in 1940
0.56 Acres Lot
$638,100 Zestimate®
$109/sqft
$2,702 Estimated rent
Home value
$638,100
$606,000 - $670,000
$2,702/mo
Zestimate® history
Loading...
Owner options
Explore your selling options
What's special
A Truly Unique & Stunning Renovation! This spacious, newly renovated single-family home is a rare find! Step inside to gleaming hardwood floors and fresh paint throughout, creating a bright and inviting atmosphere tailored to your lifestyle. The open-concept kitchen and dining area shine with brand-new stainless steel appliances, gorgeous quartz countertops, and a large island—perfect for hosting and everyday living. The main-level master ensuite offers the perfect blend of luxury and convenience, while tall vaulted ceilings elevate the home’s grand appeal. The fully finished walkout basement features newly installed LVP flooring, a cozy fireplace, two dens, full bathroom, large rec room, and a kitchenette/wet bar—ideal for entertaining or guest accommodations. Step outside to an expansive outdoor retreat featuring both open and covered spaces, perfect for year-round enjoyment.
Zillow last checked: 8 hours ago
Listing updated: November 03, 2025 at 05:00pm
Listed by:
Iftikhar Khan 703-505-0775,
RE/MAX Galaxy
Bought with:
Mrs. Nadia L. Powell, 650009
Redfin Corp
Source: Bright MLS,MLS#: MDPG2159010
Facts & features
Interior
Bedrooms & bathrooms
- Bedrooms: 7
- Bathrooms: 4
- Full bathrooms: 4
- Main level bathrooms: 3
- Main level bedrooms: 5
Basement
- Description: Percent Finished: 100.0
- Area: 2911
Heating
- Heat Pump, Zoned, Electric
Cooling
- Central Air, Zoned, Electric
Appliances
- Included: Microwave, Dishwasher, Dryer, Exhaust Fan, Refrigerator, Stainless Steel Appliance(s), Cooktop, Washer, Water Heater, Electric Water Heater
- Laundry: In Basement, Hookup
Features
- Soaking Tub, Bathroom - Tub Shower, Bathroom - Walk-In Shower, Upgraded Countertops, Attic, Dining Area, Open Floorplan, Kitchen - Country, Kitchen Island, Recessed Lighting
- Flooring: Luxury Vinyl, Carpet, Wood
- Basement: Partial,Exterior Entry,Walk-Out Access,Windows,Other,Improved,Heated,Rear Entrance,Sump Pump
- Has fireplace: No
Interior area
- Total structure area: 5,886
- Total interior livable area: 5,886 sqft
- Finished area above ground: 2,975
- Finished area below ground: 2,911
Property
Parking
- Total spaces: 9
- Parking features: Garage Faces Front, Concrete, Driveway, Attached, Attached Carport
- Attached garage spaces: 1
- Carport spaces: 2
- Covered spaces: 3
- Uncovered spaces: 6
Accessibility
- Accessibility features: None
Features
- Levels: Two
- Stories: 2
- Exterior features: Barbecue
- Pool features: None
Lot
- Size: 0.56 Acres
Details
- Additional structures: Above Grade, Below Grade
- Parcel number: 0017182084119
- Zoning: RSF65
- Special conditions: Standard
Construction
Type & style
- Home type: SingleFamily
- Architectural style: Ranch/Rambler
- Property subtype: Single Family Residence
Materials
- Brick, Vinyl Siding
- Foundation: Brick/Mortar, Concrete Perimeter, Slab
- Roof: Architectural Shingle
Condition
- New construction: No
- Year built: 1940
- Major remodel year: 2025
Utilities & green energy
- Sewer: Public Sewer
- Water: Public
Community & neighborhood
Location
- Region: Capitol Heights
- Subdivision: None Available
Other
Other facts
- Listing agreement: Exclusive Right To Sell
- Listing terms: Conventional,Cash,FHA,VA Loan
- Ownership: Fee Simple
Price history
| Date | Event | Price |
|---|---|---|
| 10/30/2025 | Sold | $640,000-1.5%$109/sqft |
Source: | ||
| 10/9/2025 | Contingent | $649,804$110/sqft |
Source: | ||
| 8/31/2025 | Listed for sale | $649,804$110/sqft |
Source: | ||
| 8/12/2025 | Contingent | $649,804$110/sqft |
Source: | ||
| 7/11/2025 | Listed for sale | $649,804-7.2%$110/sqft |
Source: | ||
Public tax history
| Year | Property taxes | Tax assessment |
|---|---|---|
| 2025 | $7,008 +50.5% | $444,733 +6.2% |
| 2024 | $4,658 +6.6% | $418,867 +6.6% |
| 2023 | $4,370 | $393,000 |
Find assessor info on the county website
Neighborhood: 20743
Nearby schools
GreatSchools rating
- 1/10John H. Bayne Elementary SchoolGrades: PK-5Distance: 0.4 mi
- 3/10Walker Mill Middle SchoolGrades: 6-8Distance: 0.6 mi
- 2/10Central High SchoolGrades: 9-12Distance: 0.9 mi
Schools provided by the listing agent
- District: Prince George's County Public Schools
Source: Bright MLS. This data may not be complete. We recommend contacting the local school district to confirm school assignments for this home.

Get pre-qualified for a loan
At Zillow Home Loans, we can pre-qualify you in as little as 5 minutes with no impact to your credit score.An equal housing lender. NMLS #10287.
