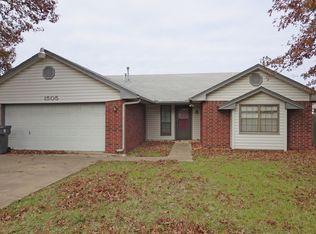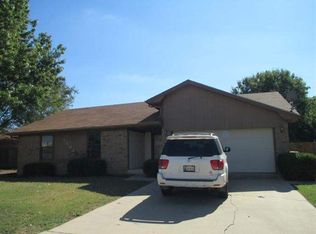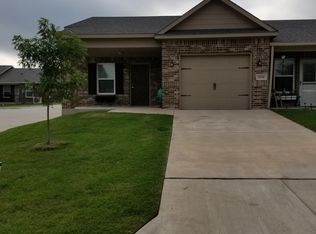Sold for $255,000 on 03/20/24
$255,000
1501 Persimmon Ln, Ardmore, OK 73401
3beds
1,767sqft
Single Family Residence
Built in 2002
0.27 Acres Lot
$262,100 Zestimate®
$144/sqft
$1,653 Estimated rent
Home value
$262,100
$246,000 - $278,000
$1,653/mo
Zestimate® history
Loading...
Owner options
Explore your selling options
What's special
This beautiful Custom built home is move in ready! The "One owner" home has been well cared for and maintained, and some of the rooms have been freshly painted. It has a wonderful open concept with handicap accessible doors and hallways. The kitchen offers an abundance of cabinet space with pull out drawers, and large center island perfect for meal preparation or family dining. There's a nice sitting area off of the kitchen that provides extra space for so many different possibilities. It is surrounded by wonderful windows allowing the natural light in. These all have custom made blinds. The spacious primary bedroom has an ensuite bathroom, large walk in closet, and adjoining sitting area to relax in. The other two bedrooms are located on the opposite end of the house with their own full bath. Plenty of closet space in both of these rooms, one with an additional nice walk in closet. The oversized garage also has built in cabinets for added storage, and an above ground storm shelter to protect you in Tornado weather, and you don't even have to get wet getting to it! The lawn has been professionally cared for and has a sprinkler system to keep it nice and green. The house sits on a large corner lot with a fully fenced back yard There is an additional amount of back yard behind the fence line that is part of this property too. You could enlarge the back yard or fence this off for a separate area. The back yard has a storage building for lawn equipment or any extra storage you might wan. This house has so much to love about it! Schedule to see it today.
Zillow last checked: 8 hours ago
Listing updated: March 20, 2024 at 06:12pm
Listed by:
Jennifer Campbell 580-465-2010,
Claudia & Carolyn Realty Group
Bought with:
Susan R Bolles, 138182
Ardmore Realty, Inc
Source: MLS Technology, Inc.,MLS#: 2330664 Originating MLS: MLS Technology
Originating MLS: MLS Technology
Facts & features
Interior
Bedrooms & bathrooms
- Bedrooms: 3
- Bathrooms: 2
- Full bathrooms: 2
Heating
- Central, Gas
Cooling
- Central Air
Appliances
- Included: Dishwasher, Disposal, Oven, Range, Electric Oven, Electric Range, Gas Water Heater
Features
- Laminate Counters, Other, Ceiling Fan(s)
- Flooring: Carpet, Tile
- Doors: Storm Door(s)
- Windows: Vinyl, Insulated Windows
- Basement: None
- Has fireplace: No
Interior area
- Total structure area: 1,767
- Total interior livable area: 1,767 sqft
Property
Parking
- Total spaces: 2
- Parking features: Attached, Garage
- Attached garage spaces: 2
Accessibility
- Accessibility features: Accessible Entrance
Features
- Levels: One
- Stories: 1
- Patio & porch: Porch
- Exterior features: Sprinkler/Irrigation, Rain Gutters
- Pool features: None
- Fencing: Chain Link,Privacy
Lot
- Size: 0.27 Acres
- Features: Corner Lot, Mature Trees
Details
- Additional structures: Shed(s)
- Parcel number: 105000002014000100
Construction
Type & style
- Home type: SingleFamily
- Architectural style: Ranch
- Property subtype: Single Family Residence
Materials
- Brick, Wood Frame
- Foundation: Slab
- Roof: Asphalt,Fiberglass
Condition
- Year built: 2002
Utilities & green energy
- Sewer: Public Sewer
- Water: Public
- Utilities for property: Electricity Available, Natural Gas Available, Water Available
Green energy
- Energy efficient items: Windows
Community & neighborhood
Security
- Security features: Safe Room Interior, Security System Leased, Smoke Detector(s)
Community
- Community features: Gutter(s)
Location
- Region: Ardmore
- Subdivision: Red Oak Add
Other
Other facts
- Listing terms: Conventional,FHA,VA Loan
Price history
| Date | Event | Price |
|---|---|---|
| 3/20/2024 | Sold | $255,000-1.9%$144/sqft |
Source: | ||
| 2/16/2024 | Pending sale | $259,900$147/sqft |
Source: | ||
| 10/30/2023 | Price change | $259,900-3.7%$147/sqft |
Source: | ||
| 9/1/2023 | Listed for sale | $269,900$153/sqft |
Source: | ||
Public tax history
| Year | Property taxes | Tax assessment |
|---|---|---|
| 2024 | $1,570 +1% | $16,726 0% |
| 2023 | $1,554 +3.4% | $16,727 |
| 2022 | $1,504 -5.2% | $16,727 |
Find assessor info on the county website
Neighborhood: 73401
Nearby schools
GreatSchools rating
- 4/10Charles Evans Elementary SchoolGrades: 1-5Distance: 0.8 mi
- 3/10Ardmore Middle SchoolGrades: 7-8Distance: 1.2 mi
- 3/10Ardmore High SchoolGrades: 9-12Distance: 1 mi
Schools provided by the listing agent
- Elementary: Charles Evans
- High: Ardmore
- District: Ardmore - Sch Dist (AD2)
Source: MLS Technology, Inc.. This data may not be complete. We recommend contacting the local school district to confirm school assignments for this home.

Get pre-qualified for a loan
At Zillow Home Loans, we can pre-qualify you in as little as 5 minutes with no impact to your credit score.An equal housing lender. NMLS #10287.


