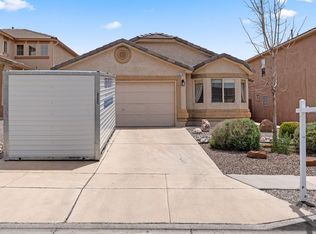Sold
Price Unknown
1501 Peppoli Loop SE, Rio Rancho, NM 87124
3beds
2,318sqft
Single Family Residence
Built in 2006
5,227.2 Square Feet Lot
$391,800 Zestimate®
$--/sqft
$2,406 Estimated rent
Home value
$391,800
$372,000 - $411,000
$2,406/mo
Zestimate® history
Loading...
Owner options
Explore your selling options
What's special
Make this wonderful home in Cabezon yours! This home gives you many great reasons to buy. You get refrigerated air to beat this heat and solar to reduce the bill. You get 2 living areas plus a loft to accommodate more people or more hobbies. The head chef gets beautiful granite counter-tops and a spacious island. The primary bedroom with fireplace features a balcony for enjoying your morning coffee or evening stars. There's an absolutely charming backyard for family and friend gatherings. Relax under the covered patio, featuring a gas stub to make it easy on the grill expert. The area in and around Cabezon is booming, with many stores, restaurants, Rust Hospital, theater, and much more on the way! As an added bonus the washer, dryer, grill, and fridge remain. Act fast or be last!
Zillow last checked: 8 hours ago
Listing updated: May 22, 2025 at 09:20am
Listed by:
Matthew Streff 505-553-6990,
Southwest Realty
Bought with:
Joshua J Reza, 52010
Realty One of New Mexico
Source: SWMLS,MLS#: 1038021
Facts & features
Interior
Bedrooms & bathrooms
- Bedrooms: 3
- Bathrooms: 3
- Full bathrooms: 2
- 1/2 bathrooms: 1
Primary bedroom
- Level: Upper
- Area: 214.32
- Dimensions: 14.1 x 15.2
Family room
- Level: Main
- Area: 288.41
- Dimensions: 19.1 x 15.1
Kitchen
- Level: Main
- Area: 201.15
- Dimensions: 13.5 x 14.9
Living room
- Level: Main
- Area: 301.91
- Dimensions: 13.3 x 22.7
Heating
- Central, Forced Air, Multiple Heating Units
Cooling
- Multi Units, Refrigerated
Appliances
- Included: Dryer, Dishwasher, Free-Standing Gas Range, Microwave, Refrigerator, Washer
- Laundry: Washer Hookup, Electric Dryer Hookup, Gas Dryer Hookup
Features
- Breakfast Area, Bathtub, Ceiling Fan(s), Dual Sinks, Kitchen Island, Loft, Multiple Living Areas, Soaking Tub, Separate Shower, Walk-In Closet(s)
- Flooring: Carpet, Tile
- Windows: Double Pane Windows, Insulated Windows
- Has basement: No
- Number of fireplaces: 1
- Fireplace features: Gas Log
Interior area
- Total structure area: 2,318
- Total interior livable area: 2,318 sqft
Property
Parking
- Total spaces: 2
- Parking features: Attached, Garage
- Attached garage spaces: 2
Features
- Levels: Two
- Stories: 2
- Patio & porch: Covered, Patio
- Exterior features: Outdoor Grill, Private Yard
- Fencing: Wall
Lot
- Size: 5,227 sqft
- Features: Planned Unit Development
Details
- Parcel number: 1012068036205
- Zoning description: R-1
Construction
Type & style
- Home type: SingleFamily
- Property subtype: Single Family Residence
Materials
- Frame, Stucco
- Roof: Pitched,Tile
Condition
- Resale
- New construction: No
- Year built: 2006
Details
- Builder name: Dr Horton
Utilities & green energy
- Electric: Net Meter
- Sewer: Public Sewer
- Water: Public
- Utilities for property: Cable Available, Electricity Connected, Natural Gas Connected, Sewer Connected, Water Connected
Green energy
- Energy generation: Solar
Community & neighborhood
Security
- Security features: Security System, Smoke Detector(s)
Location
- Region: Rio Rancho
- Subdivision: Astante At Cabezon
HOA & financial
HOA
- Has HOA: Yes
- HOA fee: $480 monthly
- Services included: Common Areas
Other
Other facts
- Listing terms: Cash,Conventional,FHA,VA Loan
- Road surface type: Paved
Price history
| Date | Event | Price |
|---|---|---|
| 8/17/2023 | Sold | -- |
Source: | ||
| 7/19/2023 | Pending sale | $349,900$151/sqft |
Source: | ||
| 7/15/2023 | Listed for sale | $349,900+44.1%$151/sqft |
Source: | ||
| 12/16/2019 | Sold | -- |
Source: | ||
| 11/8/2019 | Pending sale | $242,900$105/sqft |
Source: RE/MAX SELECT #948253 Report a problem | ||
Public tax history
| Year | Property taxes | Tax assessment |
|---|---|---|
| 2025 | $4,286 -0.5% | $112,965 +3% |
| 2024 | $4,306 +28.6% | $109,675 +32.4% |
| 2023 | $3,349 +1.8% | $82,837 +3% |
Find assessor info on the county website
Neighborhood: Rio Rancho Estates
Nearby schools
GreatSchools rating
- 4/10Martin King Jr Elementary SchoolGrades: K-5Distance: 0.3 mi
- 5/10Lincoln Middle SchoolGrades: 6-8Distance: 1.3 mi
- 7/10Rio Rancho High SchoolGrades: 9-12Distance: 2.1 mi
Schools provided by the listing agent
- Elementary: Martin L King Jr
- Middle: Lincoln
- High: Rio Rancho
Source: SWMLS. This data may not be complete. We recommend contacting the local school district to confirm school assignments for this home.
Get a cash offer in 3 minutes
Find out how much your home could sell for in as little as 3 minutes with a no-obligation cash offer.
Estimated market value$391,800
Get a cash offer in 3 minutes
Find out how much your home could sell for in as little as 3 minutes with a no-obligation cash offer.
Estimated market value
$391,800
