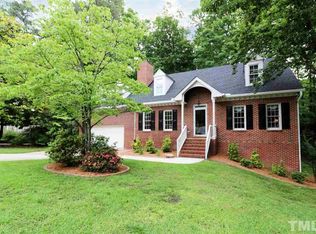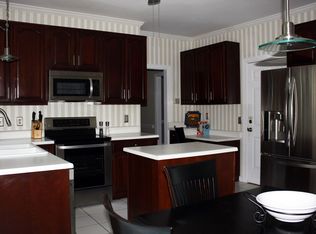Amazing value in popular Stonehenge area of N. Raleigh! Soft contemporary nestled on private cul-de-sac home site. This floor plan is perfect for entertaining w/two living spaces both with fireplaces!. Large kitchen overlooking the lush backdrop of trees. First floor guest room. Expansive owner's retreat! Two decks! Home is priced so buyer can update and make necessary repairs. Awesome location to shopping, dining, Whole Foods, 540 & more!
This property is off market, which means it's not currently listed for sale or rent on Zillow. This may be different from what's available on other websites or public sources.

