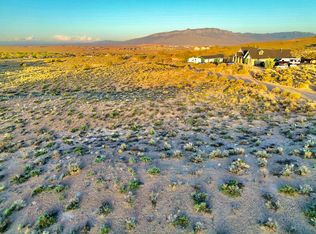Sold on 04/29/24
Price Unknown
1501 Pecan Ct NE, Rio Rancho, NM 87124
5beds
3,480sqft
Single Family Residence
Built in 2009
2.65 Acres Lot
$658,600 Zestimate®
$--/sqft
$3,179 Estimated rent
Home value
$658,600
$599,000 - $724,000
$3,179/mo
Zestimate® history
Loading...
Owner options
Explore your selling options
What's special
Experience the epitome of comfort and elegance in this custom private retreat that is on a cul-de-sac with breathtaking views of the Sandia & Jemez Mountains. Sprawling across 2.65 acres, indulge in abundant space for all your recreational pursuits, complemented by a built-in irrigation system for the possibility of vineyards, lavender, or your choice! This spacious home features 5 generously-sized bedrooms, 3 full baths, plus an office with an exterior door, separate dining room wide doorways, cathedral ceilings and a custom kitchen boasting beautiful cabinetry, granite countertops, & a cooktop island. There is ample storage space, including a 3 car garage and 2 attics, one in the garage & one in the house, that adds to the practicality of this exceptional property. Bring your horse!
Zillow last checked: 8 hours ago
Listing updated: April 29, 2024 at 09:38am
Listed by:
Dennis Jack Ford 254-394-4537,
Coldwell Banker Legacy
Bought with:
Ashley N Shainin, 50791
Berkshire Hathaway Home Svc NM
Source: SWMLS,MLS#: 1050570
Facts & features
Interior
Bedrooms & bathrooms
- Bedrooms: 5
- Bathrooms: 3
- Full bathrooms: 3
Primary bedroom
- Level: Main
- Area: 240
- Dimensions: 16 x 15
Kitchen
- Level: Main
- Area: 285
- Dimensions: 19 x 15
Living room
- Level: Main
- Area: 432
- Dimensions: 24 x 18
Heating
- Combination, Central, Forced Air, Wood Stove
Cooling
- Multi Units, Refrigerated
Appliances
- Included: Convection Oven, Cooktop, Double Oven, Dishwasher, Disposal, Microwave, Self Cleaning Oven
- Laundry: Gas Dryer Hookup, Washer Hookup, Dryer Hookup, ElectricDryer Hookup
Features
- Attic, Breakfast Area, Bathtub, Ceiling Fan(s), Cathedral Ceiling(s), Separate/Formal Dining Room, Dual Sinks, Entrance Foyer, Great Room, High Ceilings, Home Office, Jetted Tub, Kitchen Island, Multiple Living Areas, Main Level Primary, Pantry, Sitting Area in Master, Soaking Tub, Separate Shower, Water Closet(s), Walk-In Closet(s)
- Flooring: Carpet, Tile
- Windows: Low-Emissivity Windows, Thermal Windows
- Has basement: No
- Has fireplace: No
- Fireplace features: Wood Burning Stove
Interior area
- Total structure area: 3,480
- Total interior livable area: 3,480 sqft
Property
Parking
- Total spaces: 3
- Parking features: Attached, Finished Garage, Garage, Garage Door Opener
- Attached garage spaces: 3
Features
- Levels: Two
- Stories: 2
- Patio & porch: Covered, Deck, Open, Patio
- Exterior features: Deck, Fence, Private Yard, RV Hookup, Sprinkler/Irrigation, Private Entrance
- Fencing: Back Yard,Front Yard,Wall,Wrought Iron
- Has view: Yes
Lot
- Size: 2.65 Acres
- Features: Cul-De-Sac, Lawn, Landscaped, Sprinklers Automatic, Sprinkler System, Trees, Views
Details
- Additional structures: Storage
- Parcel number: 1010071456257
- Zoning description: E-1
- Horses can be raised: Yes
Construction
Type & style
- Home type: SingleFamily
- Architectural style: A-Frame,Custom
- Property subtype: Single Family Residence
Materials
- Frame, Stucco, Rock
- Roof: Pitched,Shingle
Condition
- Resale
- New construction: No
- Year built: 2009
Details
- Builder name: Custom By David Armstrong
Utilities & green energy
- Sewer: Septic Tank
- Water: Shared Well
- Utilities for property: Cable Available, Electricity Connected, Natural Gas Connected, Phone Connected, Underground Utilities
Green energy
- Energy efficient items: Windows
- Energy generation: None
- Water conservation: Water-Smart Landscaping
Community & neighborhood
Security
- Security features: Security System, Smoke Detector(s)
Location
- Region: Rio Rancho
Other
Other facts
- Listing terms: Cash,Conventional,VA Loan
Price history
| Date | Event | Price |
|---|---|---|
| 4/29/2024 | Sold | -- |
Source: | ||
| 4/2/2024 | Pending sale | $800,000$230/sqft |
Source: | ||
| 12/1/2023 | Listed for sale | $800,000$230/sqft |
Source: | ||
Public tax history
Tax history is unavailable.
Neighborhood: 87124
Nearby schools
GreatSchools rating
- 2/10Colinas Del Norte Elementary SchoolGrades: K-5Distance: 1.1 mi
- 7/10Eagle Ridge Middle SchoolGrades: 6-8Distance: 1.8 mi
- 7/10V Sue Cleveland High SchoolGrades: 9-12Distance: 4.3 mi
Schools provided by the listing agent
- Elementary: Colinas Del Norte
- Middle: Eagle Ridge
- High: V. Sue Cleveland
Source: SWMLS. This data may not be complete. We recommend contacting the local school district to confirm school assignments for this home.
Get a cash offer in 3 minutes
Find out how much your home could sell for in as little as 3 minutes with a no-obligation cash offer.
Estimated market value
$658,600
Get a cash offer in 3 minutes
Find out how much your home could sell for in as little as 3 minutes with a no-obligation cash offer.
Estimated market value
$658,600
