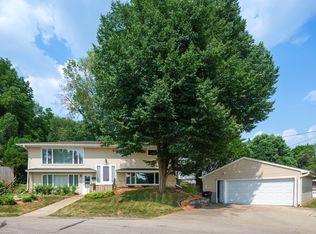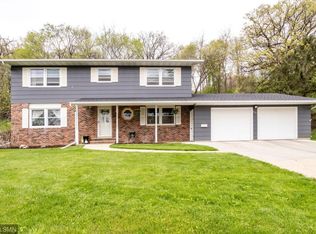Closed
$395,000
1501 Pahama Ct NW, Rochester, MN 55901
4beds
3,145sqft
Single Family Residence
Built in 1951
10,018.8 Square Feet Lot
$434,100 Zestimate®
$126/sqft
$2,402 Estimated rent
Home value
$434,100
$412,000 - $456,000
$2,402/mo
Zestimate® history
Loading...
Owner options
Explore your selling options
What's special
This Charming Ranch awaits you, perched privately atop its own serene setting next to Assisi Heights. With a total living area of 3,145 square feet, this home offers plenty of room to relax and entertain. You'll be captivated by the inviting ambiance and thoughtful design. The main level features three bedrooms ensuring comfort and additionally, three well-appointed bathrooms provide convenience and privacy for the entire household. The heart of this home lies in its custom kitchen, boasting elegant Granite countertops and stylish Cherry cabinets. The sunlit Great Room addition, featuring heated tiled floors, gas fireplace, and beamed ceilings add a touch of character and charm to this already enchanting space. Throughout the home, you'll discover delightful character built-ins and two fireplaces. Outside, the property has been meticulously landscaped, boasting brand new features that will surely impress. This Unique ranch offers privacy, comfort, and a touch of luxury.
Zillow last checked: 8 hours ago
Listing updated: October 09, 2024 at 10:24pm
Listed by:
Alex Brainard 507-722-2804,
Dwell Realty Group LLC
Bought with:
Alex Mayer
eXp Realty
Source: NorthstarMLS as distributed by MLS GRID,MLS#: 6374259
Facts & features
Interior
Bedrooms & bathrooms
- Bedrooms: 4
- Bathrooms: 3
- Full bathrooms: 2
- 1/2 bathrooms: 1
Bedroom 1
- Level: Main
Bedroom 2
- Level: Main
Bedroom 3
- Level: Main
Bedroom 4
- Level: Lower
Dining room
- Level: Main
Family room
- Level: Lower
Flex room
- Level: Lower
Kitchen
- Level: Main
Living room
- Level: Main
Heating
- Baseboard, Boiler, Fireplace(s), Radiant Floor
Cooling
- Ductless Mini-Split, Wall Unit(s)
Appliances
- Included: Dishwasher, Dryer, Microwave, Range, Refrigerator, Stainless Steel Appliance(s), Washer
Features
- Basement: Finished,Full
- Number of fireplaces: 2
- Fireplace features: Gas
Interior area
- Total structure area: 3,145
- Total interior livable area: 3,145 sqft
- Finished area above ground: 1,942
- Finished area below ground: 1,203
Property
Parking
- Total spaces: 8
- Parking features: Tuckunder Garage
- Attached garage spaces: 2
- Uncovered spaces: 6
- Details: Garage Dimensions (20x20), Garage Door Height (9), Garage Door Width (7)
Accessibility
- Accessibility features: None
Features
- Levels: One
- Stories: 1
- Patio & porch: Patio
Lot
- Size: 10,018 sqft
- Dimensions: 65 x 163
Details
- Foundation area: 1945
- Parcel number: 742633018614
- Zoning description: Residential-Single Family
Construction
Type & style
- Home type: SingleFamily
- Property subtype: Single Family Residence
Materials
- Metal Siding, Block
Condition
- Age of Property: 73
- New construction: No
- Year built: 1951
Utilities & green energy
- Electric: 100 Amp Service
- Gas: Natural Gas
- Sewer: City Sewer/Connected
- Water: City Water/Connected
Community & neighborhood
Location
- Region: Rochester
- Subdivision: Pahama Court
HOA & financial
HOA
- Has HOA: No
Price history
| Date | Event | Price |
|---|---|---|
| 10/10/2023 | Sold | $395,000-1.2%$126/sqft |
Source: | ||
| 8/28/2023 | Pending sale | $399,900$127/sqft |
Source: | ||
| 5/25/2023 | Listed for sale | $399,900+90.4%$127/sqft |
Source: | ||
| 11/14/2022 | Sold | $210,000+0.4%$67/sqft |
Source: Public Record | ||
| 7/11/2022 | Sold | $209,146-4.9%$67/sqft |
Source: Public Record | ||
Public tax history
| Year | Property taxes | Tax assessment |
|---|---|---|
| 2024 | $4,882 | $385,500 -1.1% |
| 2023 | -- | $389,600 +12.1% |
| 2022 | $3,992 +6.1% | $347,500 +20.3% |
Find assessor info on the county website
Neighborhood: Washington
Nearby schools
GreatSchools rating
- 3/10Elton Hills Elementary SchoolGrades: PK-5Distance: 0.9 mi
- 5/10John Marshall Senior High SchoolGrades: 8-12Distance: 0.5 mi
- 5/10John Adams Middle SchoolGrades: 6-8Distance: 1.4 mi
Get a cash offer in 3 minutes
Find out how much your home could sell for in as little as 3 minutes with a no-obligation cash offer.
Estimated market value
$434,100
Get a cash offer in 3 minutes
Find out how much your home could sell for in as little as 3 minutes with a no-obligation cash offer.
Estimated market value
$434,100

