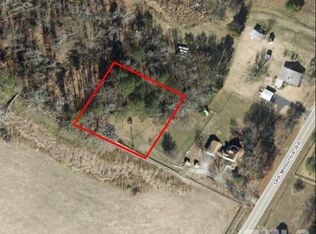Whispered amongst graceful pecan trees, a true sense of peace and a reflection of beauty is abound. This breathtaking estate is quietly enveloped in rolling farmland, a mere 15 minutes from downtown Raleigh. Stunning modern features and reclaimed wood elements have been artfully woven into the tapestry of this open farmhouse plan. Expansive unfinished space upstairs offers almost unlimited potential. Your heart has found its home. Crafted by the triangle's only Southern Living Custom Home Builder.
This property is off market, which means it's not currently listed for sale or rent on Zillow. This may be different from what's available on other websites or public sources.
