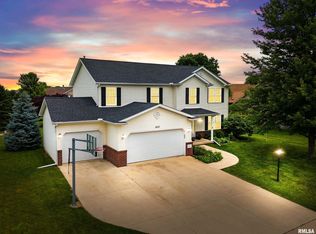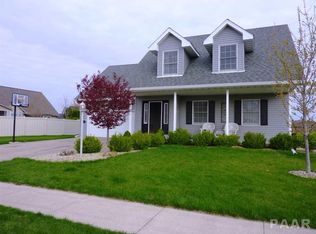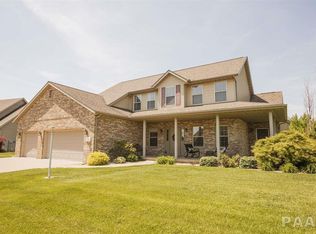OVER 4000 FINISHED SQ FT in Central School District! This 4 BR 5.5 BA home with 3 car garage , finished bsmt, & main level office has so much to offer! Fenced Yard! 24x13 Eat In Kitchen w/ Granite CT's, SS Appliances, & Brkfst Bar/Island + Formal DR. Two master BR, one on the Main Floor and the other on the second level with a large custom walk-in closet. Laundry on main level. So much room to entertaint w/Fireplaced 21x16 Great Rm & 26x13 Family Rm, 17x13 Rec Rm, 23x16 Bar Area, 13x12 three seasons room, Basketball Court, & large Patio! Newer carpet in Bsmt & Great Rm. The other main flr BR has en suite. Upper level has Bonus Area for storage & bsmt has extra rm w/ built in shelves. RECENTLY UPDATED main floor MSTR BATHROOM and newly remodeled upstairs master suite! Come Take a look today!
This property is off market, which means it's not currently listed for sale or rent on Zillow. This may be different from what's available on other websites or public sources.


