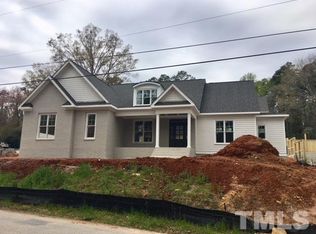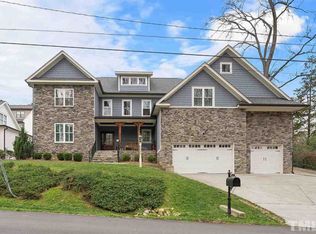Stunning custom home built to last. Tremendous floor plan: luxe first floor owner's suite, 3 additional bedrooms w/walk-ins + private baths, office, bonus + flex rooms. Spectacular chef's kitchen perfect for entertaining, custom cabinetry + stone countertops + Thermador. Incredible upgrades, built ins, custom closet system. Home office is all business, bonus for movies, flex room for Peleton. Screened porch, low maintenance yard, stretch out with 14 acre Banbury Park just across the street. A rare find.
This property is off market, which means it's not currently listed for sale or rent on Zillow. This may be different from what's available on other websites or public sources.

