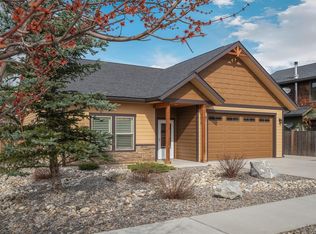Sold
Price Unknown
1501 Nicholas Way, Sandpoint, ID 83864
3beds
2baths
1,576sqft
Single Family Residence
Built in 2023
6,534 Square Feet Lot
$626,800 Zestimate®
$--/sqft
$2,392 Estimated rent
Home value
$626,800
$552,000 - $715,000
$2,392/mo
Zestimate® history
Loading...
Owner options
Explore your selling options
What's special
Beautiful, like new, single story home located in a quiet neighborhood in Sandpoint. Wonderful kitchen with an oversized leathered granite island, quartz countertops, walk-in pantry and an abundance of custom cabinets. Warm and cozy gas fireplace in the living room with a slider to the back, covered deck and fully fenced back yard. Master suite with walk-in closet, 2 add'l guest bedrooms and bath, and nice laundry room with mud room area and access to the 2 car garage. The covered front porch is spacious with a sitting area overlooking the beautiful new landscaping. There is also a garden area in the side yard along with an 8x8 shed for all your gardening needs. Walking distance to the library, parks, and all that Sandpoint has to offer.
Zillow last checked: 8 hours ago
Listing updated: June 02, 2025 at 09:45am
Listed by:
Teresa Downs 208-290-1756,
CENTURY 21 RIVERSTONE
Source: SELMLS,MLS#: 20250540
Facts & features
Interior
Bedrooms & bathrooms
- Bedrooms: 3
- Bathrooms: 2
- Main level bathrooms: 2
- Main level bedrooms: 3
Primary bedroom
- Level: Main
Bedroom 2
- Level: Main
Bedroom 3
- Level: Main
Bathroom 1
- Level: Main
Bathroom 2
- Level: Main
Dining room
- Level: Main
Kitchen
- Description: leathered granite & quartz
- Level: Main
Living room
- Description: Gas fireplace
- Level: Main
Heating
- Forced Air, Natural Gas
Cooling
- Central Air, Air Conditioning
Appliances
- Included: Built In Microwave, Dishwasher, Disposal, Dryer, Range Hood, Range/Oven, Refrigerator, Washer
- Laundry: Laundry Room, Main Level
Features
- Walk-In Closet(s), Pantry, Storage, Vaulted Ceiling(s)
- Windows: Double Pane Windows, Sliders
- Basement: None
- Has fireplace: Yes
- Fireplace features: Built In Fireplace, Mantel, Gas
Interior area
- Total structure area: 1,576
- Total interior livable area: 1,576 sqft
- Finished area above ground: 1,576
- Finished area below ground: 0
Property
Parking
- Total spaces: 2
- Parking features: 2 Car Attached, Garage Door Opener
- Attached garage spaces: 2
Features
- Levels: One
- Stories: 1
- Patio & porch: Covered, Covered Porch
- Fencing: Fenced
Lot
- Size: 6,534 sqft
- Features: In Town, Landscaped, Level, Surveyed, Corner Lot
Details
- Additional structures: Shed(s)
- Parcel number: RPS37840000010A
- Zoning description: Residential
Construction
Type & style
- Home type: SingleFamily
- Property subtype: Single Family Residence
Materials
- Frame, Fiber Cement
- Foundation: Concrete Perimeter
- Roof: Composition
Condition
- Resale
- New construction: No
- Year built: 2023
Utilities & green energy
- Sewer: Public Sewer
- Water: Public
- Utilities for property: Electricity Connected, Natural Gas Connected
Community & neighborhood
Location
- Region: Sandpoint
HOA & financial
HOA
- Has HOA: Yes
- HOA fee: $35 monthly
Other
Other facts
- Ownership: Fee Simple
- Road surface type: Paved
Price history
| Date | Event | Price |
|---|---|---|
| 5/30/2025 | Sold | -- |
Source: | ||
| 4/28/2025 | Pending sale | $625,000$397/sqft |
Source: | ||
| 3/12/2025 | Listed for sale | $625,000$397/sqft |
Source: | ||
Public tax history
| Year | Property taxes | Tax assessment |
|---|---|---|
| 2024 | $2,861 +233.2% | $622,514 +365.8% |
| 2023 | $859 +8.4% | $133,649 +18.5% |
| 2022 | $792 -26.4% | $112,753 +9.7% |
Find assessor info on the county website
Neighborhood: 83864
Nearby schools
GreatSchools rating
- 6/10Farmin Stidwell Elementary SchoolGrades: PK-6Distance: 0.5 mi
- 7/10Sandpoint Middle SchoolGrades: 7-8Distance: 0.4 mi
- 5/10Sandpoint High SchoolGrades: 7-12Distance: 0.6 mi
Schools provided by the listing agent
- Elementary: Farmin/Stidwell
- Middle: Sandpoint
- High: Sandpoint
Source: SELMLS. This data may not be complete. We recommend contacting the local school district to confirm school assignments for this home.
Sell with ease on Zillow
Get a Zillow Showcase℠ listing at no additional cost and you could sell for —faster.
$626,800
2% more+$12,536
With Zillow Showcase(estimated)$639,336
