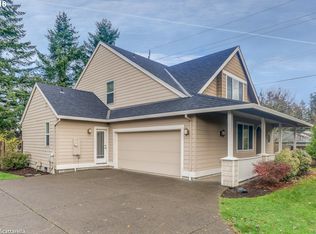Sold
$525,000
1501 NE 19th Loop, Canby, OR 97013
3beds
1,615sqft
Residential, Single Family Residence
Built in 1994
6,969.6 Square Feet Lot
$518,000 Zestimate®
$325/sqft
$2,660 Estimated rent
Home value
$518,000
$482,000 - $559,000
$2,660/mo
Zestimate® history
Loading...
Owner options
Explore your selling options
What's special
Welcome to your one-level retreat! This charming home has three spacious bedrooms and two full bathrooms, providing ample space for comfortable living. Entertain guests in the vaulted living room, featuring skylights and french doors that lead to an outdoor patio. The well-appointed kitchen with an eating bar and breakfast nook offers the perfect space for casual dining or morning coffee, with a convenient door leading to a covered patio for year round use. Host dinners in the formal dining area, and unwind in the primary bedroom retreat, enhanced with a coved ceiling with ceiling fan, walk-in closet and attached bathroom. Outside, the fenced corner lot provides privacy and security, while a tool shed offers extra storage space. Don't miss out on this exceptional home!"
Zillow last checked: 8 hours ago
Listing updated: July 12, 2024 at 09:32am
Listed by:
Janet LeBlanc neportland@johnlscott.com,
John L. Scott Portland Central
Bought with:
Irina Dobrotolyubov, 201236137
NextHome Realty Connection
Source: RMLS (OR),MLS#: 24399786
Facts & features
Interior
Bedrooms & bathrooms
- Bedrooms: 3
- Bathrooms: 2
- Full bathrooms: 2
- Main level bathrooms: 2
Primary bedroom
- Features: Coved, Suite, Walkin Closet
- Level: Main
Bedroom 2
- Features: Vaulted Ceiling
- Level: Main
Bedroom 3
- Level: Main
Dining room
- Level: Main
Kitchen
- Features: Dishwasher, Microwave, Free Standing Range, Free Standing Refrigerator
- Level: Main
Living room
- Features: Vaulted Ceiling
- Level: Main
Heating
- Forced Air
Cooling
- Central Air
Appliances
- Included: Dishwasher, Free-Standing Range, Free-Standing Refrigerator, Microwave, Washer/Dryer, Gas Water Heater
- Laundry: Laundry Room
Features
- High Ceilings, Vaulted Ceiling(s), Coved, Suite, Walk-In Closet(s)
- Flooring: Laminate, Wall to Wall Carpet
- Windows: Double Pane Windows, Vinyl Frames
- Basement: Crawl Space
Interior area
- Total structure area: 1,615
- Total interior livable area: 1,615 sqft
Property
Parking
- Total spaces: 2
- Parking features: Driveway, Attached
- Attached garage spaces: 2
- Has uncovered spaces: Yes
Accessibility
- Accessibility features: Minimal Steps, One Level, Accessibility
Features
- Levels: One
- Stories: 1
- Patio & porch: Covered Patio, Patio
- Exterior features: Raised Beds, Yard
- Fencing: Fenced
Lot
- Size: 6,969 sqft
- Features: Corner Lot, Level, Sprinkler, SqFt 7000 to 9999
Details
- Additional structures: ToolShed
- Parcel number: 01564097
Construction
Type & style
- Home type: SingleFamily
- Architectural style: Ranch
- Property subtype: Residential, Single Family Residence
Materials
- Brick, Cement Siding
- Foundation: Concrete Perimeter
- Roof: Composition
Condition
- Resale
- New construction: No
- Year built: 1994
Utilities & green energy
- Gas: Gas
- Sewer: Public Sewer
- Water: Public
Community & neighborhood
Location
- Region: Canby
Other
Other facts
- Listing terms: Cash,Conventional,FHA,VA Loan
- Road surface type: Paved
Price history
| Date | Event | Price |
|---|---|---|
| 7/12/2024 | Sold | $525,000+4%$325/sqft |
Source: | ||
| 6/17/2024 | Pending sale | $505,000$313/sqft |
Source: | ||
| 6/14/2024 | Listed for sale | $505,000+23.2%$313/sqft |
Source: | ||
| 6/26/2020 | Sold | $410,000$254/sqft |
Source: Public Record | ||
Public tax history
| Year | Property taxes | Tax assessment |
|---|---|---|
| 2024 | $5,033 +2.4% | $283,786 +3% |
| 2023 | $4,915 +6.2% | $275,521 +3% |
| 2022 | $4,630 +3.8% | $267,497 +3% |
Find assessor info on the county website
Neighborhood: 97013
Nearby schools
GreatSchools rating
- 3/10William Knight Elementary SchoolGrades: K-6Distance: 1.4 mi
- 3/10Baker Prairie Middle SchoolGrades: 7-8Distance: 1.4 mi
- 7/10Canby High SchoolGrades: 9-12Distance: 1.9 mi
Schools provided by the listing agent
- Elementary: Knight
- Middle: Baker Prairie
- High: Canby
Source: RMLS (OR). This data may not be complete. We recommend contacting the local school district to confirm school assignments for this home.
Get a cash offer in 3 minutes
Find out how much your home could sell for in as little as 3 minutes with a no-obligation cash offer.
Estimated market value
$518,000
Get a cash offer in 3 minutes
Find out how much your home could sell for in as little as 3 minutes with a no-obligation cash offer.
Estimated market value
$518,000
