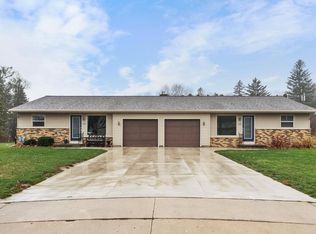Closed
$235,000
1501 North Rapids ROAD, Manitowoc, WI 54220
3beds
2,620sqft
Single Family Residence
Built in 1975
0.49 Acres Lot
$239,500 Zestimate®
$90/sqft
$1,914 Estimated rent
Home value
$239,500
$172,000 - $331,000
$1,914/mo
Zestimate® history
Loading...
Owner options
Explore your selling options
What's special
Endless possibilities with this spacious property. Formerly used as a church and then as residence/day care, the main hall is a clear span structure currently divided up into separate room but can easily be reconfigured into your own personalized layout or remain as the current functional plan. Large full kitchen and open concept to living area with bedrooms to the side. More living area in the lower level with all ne carpet and 3 egress windows. South wing of property is currently set up as an additional apartment with kitchenette or could be a family room/entertainment area or converted back to a 2 car attached garage with the concrete already in place. Large fenced in yard and large garden shed in place.
Zillow last checked: 8 hours ago
Listing updated: September 02, 2025 at 04:36am
Listed by:
Paul Dvorak 920-769-1600,
Coldwell Banker Real Estate Group Manitowoc
Bought with:
Metromls Non
Source: WIREX MLS,MLS#: 1907623 Originating MLS: Metro MLS
Originating MLS: Metro MLS
Facts & features
Interior
Bedrooms & bathrooms
- Bedrooms: 3
- Bathrooms: 2
- Full bathrooms: 1
- 1/2 bathrooms: 2
- Main level bedrooms: 3
Primary bedroom
- Level: Main
- Area: 204
- Dimensions: 17 x 12
Bedroom 2
- Level: Main
Bedroom 3
- Level: Main
Bathroom
- Features: Shower on Lower, Master Bedroom Bath
Family room
- Level: Main
Kitchen
- Level: Main
- Area: 192
- Dimensions: 12 x 16
Living room
- Level: Main
- Area: 320
- Dimensions: 20 x 16
Heating
- Natural Gas
Cooling
- Central Air, Wall/Sleeve Air
Features
- Basement: Finished,Partial
Interior area
- Total structure area: 2,620
- Total interior livable area: 2,620 sqft
Property
Parking
- Parking features: No Garage
Features
- Levels: One
- Stories: 1
Lot
- Size: 0.49 Acres
Details
- Additional structures: Garden Shed
- Parcel number: 814101012
- Zoning: Residential
Construction
Type & style
- Home type: SingleFamily
- Architectural style: Ranch
- Property subtype: Single Family Residence
Materials
- Brick, Brick/Stone, Other
Condition
- 21+ Years
- New construction: No
- Year built: 1975
Utilities & green energy
- Sewer: Public Sewer
- Water: Public
Community & neighborhood
Location
- Region: Manitowoc
- Municipality: Manitowoc
Price history
| Date | Event | Price |
|---|---|---|
| 9/2/2025 | Sold | $235,000-4.1%$90/sqft |
Source: | ||
| 7/25/2025 | Contingent | $245,000$94/sqft |
Source: | ||
| 7/2/2025 | Listed for sale | $245,000$94/sqft |
Source: | ||
| 3/24/2025 | Pending sale | $245,000$94/sqft |
Source: | ||
| 3/24/2025 | Contingent | $245,000$94/sqft |
Source: | ||
Public tax history
| Year | Property taxes | Tax assessment |
|---|---|---|
| 2023 | -- | $180,600 +30% |
| 2022 | -- | $138,900 |
| 2021 | -- | $138,900 |
Find assessor info on the county website
Neighborhood: 54220
Nearby schools
GreatSchools rating
- 3/10Jackson Elementary SchoolGrades: K-5Distance: 1.7 mi
- 5/10Wilson Junior High SchoolGrades: 6-8Distance: 2.2 mi
- 4/10Lincoln High SchoolGrades: 9-12Distance: 3.4 mi
Schools provided by the listing agent
- High: Lincoln
- District: Manitowoc
Source: WIREX MLS. This data may not be complete. We recommend contacting the local school district to confirm school assignments for this home.

Get pre-qualified for a loan
At Zillow Home Loans, we can pre-qualify you in as little as 5 minutes with no impact to your credit score.An equal housing lender. NMLS #10287.
