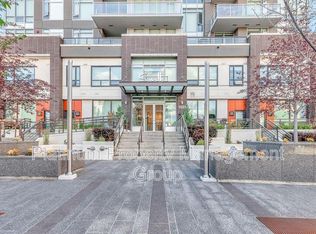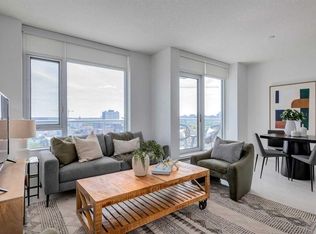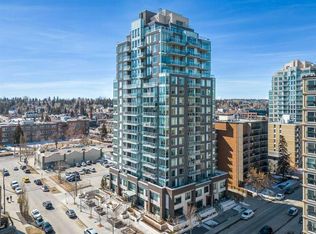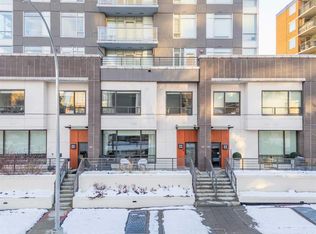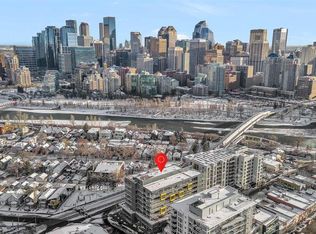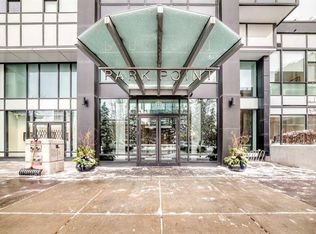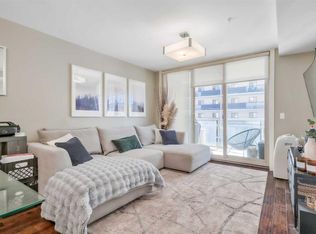1501 N 6th St SW #1102, Calgary, AB T2R 0Z7
What's special
- 80 days |
- 22 |
- 4 |
Zillow last checked: 8 hours ago
Listing updated: December 10, 2025 at 03:35am
Ellen Bruns, Associate,
The Real Estate District
Facts & features
Interior
Bedrooms & bathrooms
- Bedrooms: 1
- Bathrooms: 1
- Full bathrooms: 1
Other
- Level: Main
- Dimensions: 9`3" x 11`3"
Other
- Level: Main
- Dimensions: 5`0" x 8`2"
Kitchen
- Level: Main
- Dimensions: 11`1" x 7`11"
Living room
- Level: Main
- Dimensions: 11`7" x 16`3"
Office
- Level: Main
- Dimensions: 8`10" x 6`2"
Heating
- Baseboard, Radiant Floor, Natural Gas
Cooling
- None
Appliances
- Included: Dishwasher, Gas Cooktop, Microwave, Range Hood, Refrigerator, Washer/Dryer Stacked
- Laundry: In Unit
Features
- Quartz Counters
- Flooring: Carpet, Vinyl
- Windows: Window Coverings
- Has fireplace: No
- Common walls with other units/homes: 2+ Common Walls
Interior area
- Total interior livable area: 561.53 sqft
Property
Parking
- Total spaces: 1
- Parking features: Parkade, Titled
Features
- Levels: Single Level Unit
- Stories: 18
- Entry location: Other
- Patio & porch: Balcony(s)
- Exterior features: Balcony
Details
- Parcel number: 101681872
- Zoning: DC
Construction
Type & style
- Home type: Apartment
- Property subtype: Apartment
- Attached to another structure: Yes
Materials
- Concrete
Condition
- New construction: No
- Year built: 2016
Community & HOA
Community
- Subdivision: Beltline
HOA
- Has HOA: Yes
- Amenities included: Elevator(s)
- Services included: Amenities of HOA/Condo, Maintenance Grounds, Parking, Professional Management, Reserve Fund Contributions, Trash
- HOA fee: C$475 monthly
Location
- Region: Calgary
Financial & listing details
- Price per square foot: C$623/sqft
- Date on market: 9/22/2025
- Inclusions: Dishwasher, Gas Cooktop, Microwave, Oven, Range Hood, Refrigerator, Washer/Dryer, Window Coverings
(403) 614-6375
By pressing Contact Agent, you agree that the real estate professional identified above may call/text you about your search, which may involve use of automated means and pre-recorded/artificial voices. You don't need to consent as a condition of buying any property, goods, or services. Message/data rates may apply. You also agree to our Terms of Use. Zillow does not endorse any real estate professionals. We may share information about your recent and future site activity with your agent to help them understand what you're looking for in a home.
Price history
Price history
Price history is unavailable.
Public tax history
Public tax history
Tax history is unavailable.Climate risks
Neighborhood: Beltline
Nearby schools
GreatSchools rating
No schools nearby
We couldn't find any schools near this home.
- Loading
