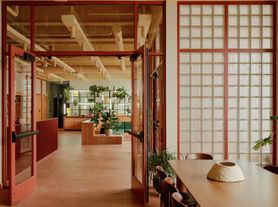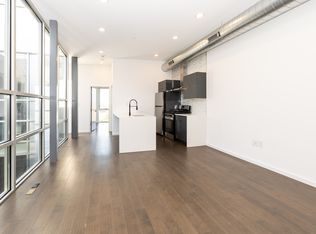Live right in the middle of all the buzz! This bright and comfortable 2-bedroom, 2-bath apartment sits just steps from the heart of Fishtown and is surrounded by some of Philly's best dining, coffee spots, and nightlife. All this for a super fair price, with included parking and utilities to boot. You'll love the open living and kitchen area with a balcony right off the main space. Each bedroom is spacious and has direct access to a second balcony/breezeway space, with the main bedroom featuring its own ensuite bath and an extra large closet. The contemporary building was built in 2014 and has easy elevator access to your second-floor unit. One covered, designated parking spot is included, keeping your car dry and making city living super convenient. Gas, electric, and water are included! Tenant only responsible for WiFi. If you want to be close to everything that makes Fishtown such a wonderful and dynamic place to live, without sacrificing anything in terms of convenience, this is it! Reach out to schedule a showing today.
Apartment for rent
$2,000/mo
1501 N 2nd St UNIT 3, Philadelphia, PA 19122
2beds
888sqft
Price may not include required fees and charges.
Apartment
Available now
Cats, dogs OK
Central air, electric, ceiling fan
Dryer in unit laundry
1 Carport space parking
Natural gas, forced air
What's special
Covered designated parking spotExtra large closetEnsuite bath
- 5 days |
- -- |
- -- |
Travel times
Looking to buy when your lease ends?
Get a special Zillow offer on an account designed to grow your down payment. Save faster with up to a 6% match & an industry leading APY.
Offer exclusive to Foyer+; Terms apply. Details on landing page.
Facts & features
Interior
Bedrooms & bathrooms
- Bedrooms: 2
- Bathrooms: 2
- Full bathrooms: 2
Heating
- Natural Gas, Forced Air
Cooling
- Central Air, Electric, Ceiling Fan
Appliances
- Included: Dishwasher, Disposal, Dryer, Microwave, Refrigerator, Washer
- Laundry: Dryer In Unit, Has Laundry, In Unit, Main Level, Washer In Unit
Features
- Ceiling Fan(s), Combination Kitchen/Living, Elevator, Kitchen Island, Open Floorplan, Recessed Lighting
Interior area
- Total interior livable area: 888 sqft
Property
Parking
- Total spaces: 1
- Parking features: Assigned, Carport, Off Street, Parking Lot, Covered
- Has carport: Yes
Features
- Exterior features: Contact manager
Details
- Parcel number: 888181160
Construction
Type & style
- Home type: Apartment
- Architectural style: Contemporary
- Property subtype: Apartment
Condition
- Year built: 2014
Utilities & green energy
- Utilities for property: Electricity, Gas, Water
Building
Management
- Pets allowed: Yes
Community & HOA
Location
- Region: Philadelphia
Financial & listing details
- Lease term: Contact For Details
Price history
| Date | Event | Price |
|---|---|---|
| 10/9/2025 | Listed for rent | $2,000+11.1%$2/sqft |
Source: Bright MLS #PAPH2546422 | ||
| 10/3/2025 | Listing removed | $345,000$389/sqft |
Source: | ||
| 9/19/2025 | Price change | $345,000-1.4%$389/sqft |
Source: | ||
| 7/14/2025 | Price change | $350,000-2.8%$394/sqft |
Source: | ||
| 5/27/2025 | Price change | $360,000-2.7%$405/sqft |
Source: | ||

