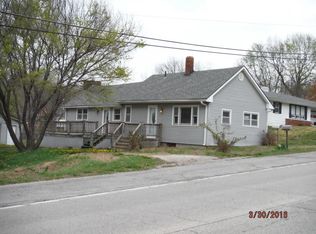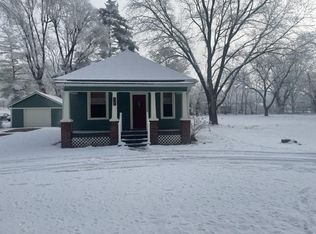Sold
Price Unknown
1501 Mason Rd, Saint Joseph, MO 64504
4beds
2,457sqft
Single Family Residence
Built in 1970
0.79 Acres Lot
$315,000 Zestimate®
$--/sqft
$1,629 Estimated rent
Home value
$315,000
Estimated sales range
Not available
$1,629/mo
Zestimate® history
Loading...
Owner options
Explore your selling options
What's special
Well Maintained and Spacious ALL Brick St. Joseph Home! Nestled back on a Fully Fenced Stunning .80 of an Acre Lot. Featuring 2,457 Sq Ft, 4 Bedrooms, 2 Full Bathrooms, An Open Living Space on the Main floor with 10 Foot Ceilings, A Beautiful and BRIGHT Kitchen with a Large Island, A Finished Walk-Out Basement with a Kitchenette, Attached 2 Car Garage and is ready for you to make it YOUR HOME! PLUS if you want more there are 2 more sheds and another HEATED 24x33 2 Car Garage/SHOP, ALL with ELECTRCITY. With something for everyone this is a MUST see!!
Zillow last checked: 8 hours ago
Listing updated: August 29, 2024 at 12:06pm
Listing Provided by:
HCR Team 816-522-1533,
RE/MAX Heritage,
Amanda Boles 816-372-1172,
RE/MAX Heritage
Bought with:
Julie Hesselmann
Realty ONE Group Cornerstone
Source: Heartland MLS as distributed by MLS GRID,MLS#: 2499437
Facts & features
Interior
Bedrooms & bathrooms
- Bedrooms: 4
- Bathrooms: 2
- Full bathrooms: 2
Primary bedroom
- Features: All Carpet
- Level: Second
- Area: 210 Square Feet
- Dimensions: 15 x 14
Bedroom 2
- Features: All Carpet
- Level: Second
- Area: 110 Square Feet
- Dimensions: 11 x 10
Bedroom 3
- Features: All Carpet
- Level: Second
- Area: 120 Square Feet
- Dimensions: 12 x 10
Bedroom 4
- Features: Laminate Counters
- Level: Second
- Area: 110 Square Feet
- Dimensions: 11 x 10
Primary bathroom
- Features: Double Vanity, Laminate Counters, Tub Only
- Level: Second
- Area: 104 Square Feet
- Dimensions: 13 x 8
Bathroom 2
- Features: Laminate Counters, Shower Only
- Level: Basement
- Area: 48 Square Feet
- Dimensions: 8 x 6
Dining room
- Features: Laminate Counters
- Level: First
- Area: 96 Square Feet
- Dimensions: 12 x 8
Family room
- Features: Laminate Counters
- Level: Basement
- Area: 713 Square Feet
- Dimensions: 31 x 23
Kitchen
- Features: Kitchen Island, Laminate Counters, Pantry
- Level: First
- Area: 247 Square Feet
- Dimensions: 19 x 13
Living room
- Features: All Carpet, Carpet, Fireplace
- Level: First
- Area: 216 Square Feet
- Dimensions: 18 x 12
Heating
- Steam
Cooling
- Electric
Appliances
- Laundry: In Basement
Features
- Kitchen Island, Vaulted Ceiling(s)
- Flooring: Carpet
- Windows: Window Coverings
- Basement: Concrete
- Number of fireplaces: 2
- Fireplace features: Basement, Living Room
Interior area
- Total structure area: 2,457
- Total interior livable area: 2,457 sqft
- Finished area above ground: 1,696
- Finished area below ground: 761
Property
Parking
- Total spaces: 2
- Parking features: Attached
- Attached garage spaces: 2
Features
- Patio & porch: Deck
Lot
- Size: 0.79 Acres
- Features: Estate Lot
Details
- Additional structures: Outbuilding, Shed(s)
- Parcel number: 068.033002002018.000
Construction
Type & style
- Home type: SingleFamily
- Architectural style: Traditional
- Property subtype: Single Family Residence
Materials
- Brick
- Roof: Composition
Condition
- Year built: 1970
Utilities & green energy
- Sewer: Public Sewer
- Water: Public
Community & neighborhood
Location
- Region: Saint Joseph
- Subdivision: Other
HOA & financial
HOA
- Has HOA: No
Other
Other facts
- Listing terms: Cash,Conventional,FHA,USDA Loan,VA Loan
- Ownership: Private
Price history
| Date | Event | Price |
|---|---|---|
| 8/28/2024 | Sold | -- |
Source: | ||
| 7/24/2024 | Pending sale | $285,000$116/sqft |
Source: | ||
| 7/18/2024 | Listed for sale | $285,000+18.8%$116/sqft |
Source: | ||
| 1/15/2021 | Sold | -- |
Source: Agent Provided Report a problem | ||
| 11/24/2020 | Pending sale | $239,900$98/sqft |
Source: Keller Williams Plaza Partners #2244356 Report a problem | ||
Public tax history
| Year | Property taxes | Tax assessment |
|---|---|---|
| 2024 | $2,069 +9.1% | $28,980 |
| 2023 | $1,896 -0.7% | $28,980 |
| 2022 | $1,909 -0.4% | $28,980 |
Find assessor info on the county website
Neighborhood: 64504
Nearby schools
GreatSchools rating
- 6/10Hyde Elementary SchoolGrades: K-5Distance: 0.6 mi
- 5/10Spring Garden Middle SchoolGrades: 6-8Distance: 0.4 mi
- 4/10Benton High SchoolGrades: 9-12Distance: 0.7 mi

