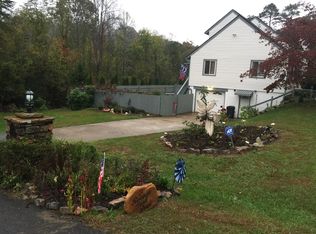This 4-sided brick home features two possible living quarters. Beautiful huge corner lot with Birmingham Beautification Board Award. Single car garage on basement level and entry on basement level as well as main level. Basement has a full bathroom, large bar and kitchen, office, and family room. Main level features 3bd, 1 1/2 bath, hardwoods under carpet, living room, and separate dining room.
This property is off market, which means it's not currently listed for sale or rent on Zillow. This may be different from what's available on other websites or public sources.
