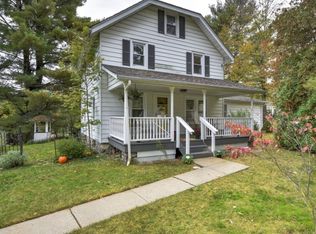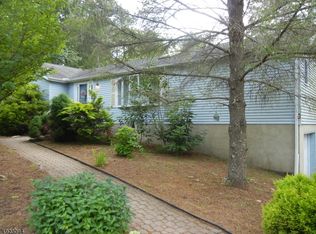Classic Ranch, backs to woods, excellent commuting location.There is extra parking on the north side of the property. Inside entrance from the garage to the house.Renovated in 2011, this home is in move in condition, just pack your bags! Sliding doors off of the dining room leads out to the deck, which overlooks a fenced in wooded backyard, and a nice sized shed. Interior features include hardwood floors, granite counters, and stainless appliances. Chair rail and a skylight in the dining room makes everything light and bright. Large master bedroom offers lots of storage space, there are 3 closets! The heated finished basement has a bar area, office, den, laundry room and a half bath. Beautifully landscaped, immaculate, this home is a must see!
This property is off market, which means it's not currently listed for sale or rent on Zillow. This may be different from what's available on other websites or public sources.

