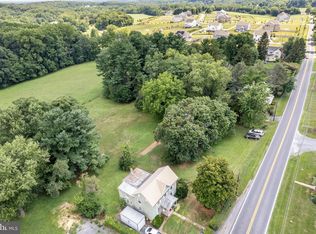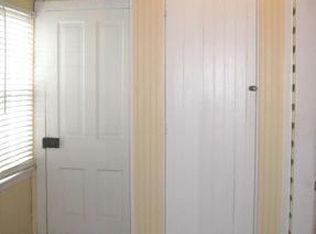Sold for $485,000
$485,000
1501 Long Corner Rd, Mount Airy, MD 21771
3beds
2,002sqft
Single Family Residence
Built in 1900
0.61 Acres Lot
$485,200 Zestimate®
$242/sqft
$2,910 Estimated rent
Home value
$485,200
$456,000 - $519,000
$2,910/mo
Zestimate® history
Loading...
Owner options
Explore your selling options
What's special
Howard County Schools and nestled in the farmland of picturesque Western Howard County yet minutes to Main Street Mt Airy, this home was once the heart of healing, serving as the original apothecary for Mount Airy! Beautifully updated while blending vintage charm with modern updates, this home offers timeless appeal and thoughtfully chosen upgrades throughout. Bright and spacious interiors showcase luxury vinyl plank flooring, modern barn doors, and elegant lighting. The expansive living room flows effortlessly into a stunning, remodeled kitchen complete with a center island and breakfast bar, sleek cooktop, Quartz countertops, a striking copper apron sink, display cabinetry, and stainless steel appliances. The dining room boasts vaulted ceilings with a skylight and provides access to the laundry room through track doors. A cozy wood-burning stove with blower anchors the family room, creating a perfect space to unwind. A beautifully renovated full bath on the main level features a classic claw foot tub and direct access to the spacious deck and backyard, ideal for entertaining or enjoying peaceful country evenings. Upstairs, three comfortable bedrooms and a fully updated full bath provide space and comfort for the whole family. Set on a serene and scenic 0.61-acre lot, the property includes a fully fenced yard, a welcoming covered front porch, an expansive deck, a patio, oversized storage shed, additional shed, and an extended driveway. This one-of-a-kind farmhouse perfectly balances rustic charm with modern convenience offering a lifestyle both relaxed and refined.
Zillow last checked: 8 hours ago
Listing updated: July 28, 2025 at 11:54am
Listed by:
Missy Aldave 410-409-5147,
Northrop Realty
Bought with:
Dimitri Piskapas, 679518
Long & Foster Real Estate, Inc.
Source: Bright MLS,MLS#: MDHW2053024
Facts & features
Interior
Bedrooms & bathrooms
- Bedrooms: 3
- Bathrooms: 2
- Full bathrooms: 2
- Main level bathrooms: 1
Primary bedroom
- Features: Flooring - HardWood
- Level: Upper
- Area: 210 Square Feet
- Dimensions: 14 x 15
Bedroom 2
- Features: Flooring - Luxury Vinyl Plank
- Level: Upper
- Area: 165 Square Feet
- Dimensions: 11 x 15
Bedroom 3
- Features: Flooring - Carpet
- Level: Upper
- Area: 187 Square Feet
- Dimensions: 11 x 17
Dining room
- Features: Cathedral/Vaulted Ceiling, Ceiling Fan(s), Dining Area, Flooring - Luxury Vinyl Plank, Skylight(s)
- Level: Main
- Area: 126 Square Feet
- Dimensions: 9 x 14
Family room
- Features: Ceiling Fan(s), Fireplace - Other, Flooring - HardWood
- Level: Main
- Area: 486 Square Feet
- Dimensions: 18 x 27
Kitchen
- Features: Countertop(s) - Quartz, Dining Area, Flooring - Luxury Vinyl Plank, Kitchen Island, Eat-in Kitchen, Lighting - Pendants, Recessed Lighting, Skylight(s)
- Level: Main
- Area: 300 Square Feet
- Dimensions: 15 x 20
Laundry
- Level: Main
- Area: 40 Square Feet
- Dimensions: 8 x 5
Living room
- Features: Flooring - Luxury Vinyl Plank
- Level: Main
- Area: 375 Square Feet
- Dimensions: 25 x 15
Heating
- Heat Pump, Electric
Cooling
- Central Air, Ceiling Fan(s), Electric
Appliances
- Included: Dryer, Dishwasher, Refrigerator, Cooktop, Washer, Electric Water Heater
- Laundry: Main Level, Laundry Room
Features
- Upgraded Countertops, Recessed Lighting, Kitchen Island, Kitchen - Table Space, Eat-in Kitchen, Family Room Off Kitchen, Dining Area, Ceiling Fan(s), Breakfast Area, Dry Wall, Wood Ceilings, Vaulted Ceiling(s)
- Flooring: Hardwood, Luxury Vinyl, Ceramic Tile, Carpet, Wood
- Doors: Atrium, French Doors
- Windows: Vinyl Clad, Screens, Double Pane Windows, Skylight(s)
- Basement: Exterior Entry,Rear Entrance,Unfinished
- Number of fireplaces: 1
Interior area
- Total structure area: 2,002
- Total interior livable area: 2,002 sqft
- Finished area above ground: 2,002
- Finished area below ground: 0
Property
Parking
- Total spaces: 4
- Parking features: Driveway
- Uncovered spaces: 4
Accessibility
- Accessibility features: None
Features
- Levels: Three
- Stories: 3
- Patio & porch: Patio, Deck, Porch
- Exterior features: Lighting, Storage
- Pool features: None
- Fencing: Full
- Has view: Yes
- View description: Garden, Trees/Woods
Lot
- Size: 0.61 Acres
- Features: Backs to Trees, Front Yard, Landscaped, Rear Yard, SideYard(s)
Details
- Additional structures: Above Grade, Below Grade
- Parcel number: 1404331559
- Zoning: RCDEO
- Special conditions: Standard
Construction
Type & style
- Home type: SingleFamily
- Architectural style: Colonial,Farmhouse/National Folk
- Property subtype: Single Family Residence
Materials
- Vinyl Siding, Stone
- Foundation: Other
- Roof: Shingle
Condition
- Excellent
- New construction: No
- Year built: 1900
Utilities & green energy
- Sewer: Septic Exists
- Water: Well
Community & neighborhood
Security
- Security features: Main Entrance Lock, Smoke Detector(s)
Location
- Region: Mount Airy
- Subdivision: None Available
- Municipality: Unincorporated
Other
Other facts
- Listing agreement: Exclusive Right To Sell
- Ownership: Fee Simple
Price history
| Date | Event | Price |
|---|---|---|
| 7/28/2025 | Sold | $485,000-3%$242/sqft |
Source: | ||
| 6/20/2025 | Contingent | $499,900$250/sqft |
Source: | ||
| 6/6/2025 | Price change | $499,900-9.1%$250/sqft |
Source: | ||
| 6/1/2025 | Price change | $550,000-8.3%$275/sqft |
Source: | ||
| 5/12/2025 | Listed for sale | $600,000+183%$300/sqft |
Source: | ||
Public tax history
| Year | Property taxes | Tax assessment |
|---|---|---|
| 2025 | -- | $371,500 +0.1% |
| 2024 | $4,179 +0.1% | $371,133 +0.1% |
| 2023 | $4,175 +0.1% | $370,767 +0.1% |
Find assessor info on the county website
Neighborhood: 21771
Nearby schools
GreatSchools rating
- 9/10Lisbon Elementary SchoolGrades: K-5Distance: 4.6 mi
- 9/10Glenwood Middle SchoolGrades: 6-8Distance: 7.4 mi
- 10/10Glenelg High SchoolGrades: 9-12Distance: 9.1 mi
Schools provided by the listing agent
- Elementary: Lisbon
- Middle: Glenwood
- High: Glenelg
- District: Howard County Public School System
Source: Bright MLS. This data may not be complete. We recommend contacting the local school district to confirm school assignments for this home.
Get a cash offer in 3 minutes
Find out how much your home could sell for in as little as 3 minutes with a no-obligation cash offer.
Estimated market value$485,200
Get a cash offer in 3 minutes
Find out how much your home could sell for in as little as 3 minutes with a no-obligation cash offer.
Estimated market value
$485,200

