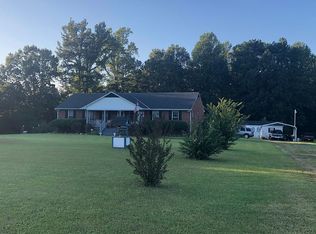Sold for $212,500 on 10/23/23
$212,500
1501 Locust Hill Rd, Aylett, VA 23009
4beds
1,976sqft
Single Family Residence
Built in 1999
5.3 Acres Lot
$341,400 Zestimate®
$108/sqft
$2,487 Estimated rent
Home value
$341,400
$300,000 - $382,000
$2,487/mo
Zestimate® history
Loading...
Owner options
Explore your selling options
What's special
Looking for a home with good space inside and out with a nice garage and some land? Maybe you might like some extra income without lifting a finger? Check out this manufactured home (with permanent foundation) sitting on just over 5 acres of land. Some of the land is leased to a local farmer for crops while still giving you plenty of land for a yard and a nice garage. The 2 car garage out back is a few years old, has power and a concrete slab floor. The roof of the main house is also just a few years old. It will take a little vision and sweat equity to make this house a home and once you're done you will have a spacious home personalized just for you.
Zillow last checked: 8 hours ago
Listing updated: March 13, 2025 at 12:44pm
Listed by:
Michael Hottman (804)642-4235,
Keller Williams Realty
Bought with:
Ian Sun, 0225247169
NextHome Advantage
Source: CVRMLS,MLS#: 2320799 Originating MLS: Central Virginia Regional MLS
Originating MLS: Central Virginia Regional MLS
Facts & features
Interior
Bedrooms & bathrooms
- Bedrooms: 4
- Bathrooms: 3
- Full bathrooms: 2
- 1/2 bathrooms: 1
Primary bedroom
- Level: First
- Dimensions: 16.0 x 13.0
Bedroom 2
- Level: First
- Dimensions: 13.0 x 11.0
Bedroom 3
- Level: First
- Dimensions: 13.0 x 12.0
Bedroom 4
- Level: First
- Dimensions: 13.0 x 10.0
Family room
- Level: First
- Dimensions: 18.0 x 13.0
Other
- Description: Tub & Shower
- Level: First
Half bath
- Level: First
Kitchen
- Level: First
- Dimensions: 22.0 x 13.0
Heating
- Electric, Heat Pump
Cooling
- Heat Pump
Features
- Has basement: No
- Attic: None
- Has fireplace: Yes
- Fireplace features: Gas, Vented
Interior area
- Total interior livable area: 1,976 sqft
- Finished area above ground: 1,976
Property
Parking
- Total spaces: 2
- Parking features: Detached, Garage
- Garage spaces: 2
Features
- Levels: One
- Stories: 1
- Pool features: None
- Fencing: None
Lot
- Size: 5.30 Acres
Details
- Parcel number: 548C
- Zoning description: A-C
Construction
Type & style
- Home type: SingleFamily
- Architectural style: Modular/Prefab
- Property subtype: Single Family Residence
Materials
- Frame, Vinyl Siding
- Roof: Composition
Condition
- Resale
- New construction: No
- Year built: 1999
Utilities & green energy
- Sewer: Septic Tank
- Water: Well
Community & neighborhood
Location
- Region: Aylett
- Subdivision: None
Other
Other facts
- Ownership: Individuals
- Ownership type: Sole Proprietor
Price history
| Date | Event | Price |
|---|---|---|
| 10/23/2023 | Sold | $212,500+6.8%$108/sqft |
Source: | ||
| 9/8/2023 | Pending sale | $199,000$101/sqft |
Source: | ||
| 8/25/2023 | Listed for sale | $199,000+35.4%$101/sqft |
Source: | ||
| 12/29/2016 | Sold | $147,000-2%$74/sqft |
Source: | ||
| 9/19/2016 | Listing removed | $149,950$76/sqft |
Source: RE/MAX Commonwealth #1631169 Report a problem | ||
Public tax history
| Year | Property taxes | Tax assessment |
|---|---|---|
| 2025 | $1,235 +6% | $200,800 |
| 2024 | $1,165 | $200,800 |
| 2023 | $1,165 +80.3% | $200,800 +29.8% |
Find assessor info on the county website
Neighborhood: 23009
Nearby schools
GreatSchools rating
- 3/10Acquinton Elementary SchoolGrades: 3-5Distance: 13.9 mi
- 3/10Hamilton Holmes Middle SchoolGrades: 6-8Distance: 13.8 mi
- 5/10King William High SchoolGrades: 9-12Distance: 8 mi
Schools provided by the listing agent
- Elementary: Acquinton
- Middle: Hamilton Holmes
- High: King William
Source: CVRMLS. This data may not be complete. We recommend contacting the local school district to confirm school assignments for this home.
Get a cash offer in 3 minutes
Find out how much your home could sell for in as little as 3 minutes with a no-obligation cash offer.
Estimated market value
$341,400
Get a cash offer in 3 minutes
Find out how much your home could sell for in as little as 3 minutes with a no-obligation cash offer.
Estimated market value
$341,400
