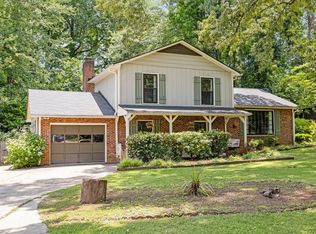Gorgeous corner lot in the heart of Cary with stunning curb appeal. 4 bedrooms, 2.5 baths, family room, living room, dining room & eat in kitchen. Country living with city convenience! Huge fenced in private yard with oversized deck and several raised garden beds. Multiple fruit trees on property! (Peach, fig, pear, cherry, plum, persimmon plus several blueberry bushes!) oversized side load 2 car garage, and close to walking trails. A home like this does not come along often, so don't let it pass you by!
This property is off market, which means it's not currently listed for sale or rent on Zillow. This may be different from what's available on other websites or public sources.
