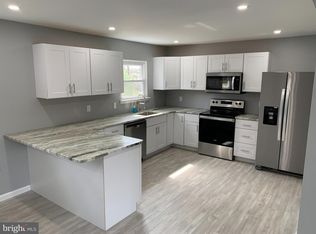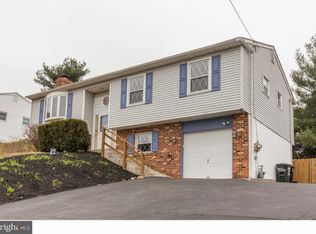Sold for $415,000 on 08/18/23
$415,000
1501 Larkin Rd, Upper Chichester, PA 19061
4beds
1,996sqft
Single Family Residence
Built in 1978
0.43 Acres Lot
$478,700 Zestimate®
$208/sqft
$2,767 Estimated rent
Home value
$478,700
$455,000 - $503,000
$2,767/mo
Zestimate® history
Loading...
Owner options
Explore your selling options
What's special
The luxurious home on Larkin is ready for its new owners. The charming, upgraded home sits on a corner lot and is convenient for shopping and public transportation. Move into this 4 bedrooms, 3 full bath bi-level with a spacious deck, fenced in yard and swimming pool before the summer ends :) With new luxury, vinyl, waterproof flooring and paint throughout the whole home, all you need to do is unpack. The heater and central air was replaced within the past 3 years ensuring you will be cool all summer long. With a newer hot water heater and roof with life left to live, the home will be the perfect setting for years to come. A full lower level including a family room, full bath, bedroom and bonus room allow for a potential inlaw suite or office quarters. The light filled main floor has a spacious family room ready for gatherings that flow right into your dining room with sliding glass doors that lead you to even more living space on your deck. Get ready to be the gathering place or the ideal retreat after a long day, your new home has room for a BBQ and steps leading down to your fenced in backyard and inground swimming pool! Brand new appliances greet you in your trendy, cabinet filled kitchen. Pull up stools to your breakfast bar while you finish cooking dinner. After a long day, settle into your primary suite with a completely new bathroom that is just for you. Let your home be your retreat on Larkin. Close to grocery stores, shopping, restaurants and I-95, you'll have your piece of heaven close to everything you could need. We look forward to having you through the luxurious home on Larkin :)
Zillow last checked: 8 hours ago
Listing updated: August 18, 2023 at 05:02pm
Listed by:
Cassidee Curran 267-266-0347,
Compass RE
Bought with:
Karen Dauber, RS212838L
Long & Foster Real Estate, Inc.
Source: Bright MLS,MLS#: PADE2049840
Facts & features
Interior
Bedrooms & bathrooms
- Bedrooms: 4
- Bathrooms: 3
- Full bathrooms: 3
- Main level bathrooms: 2
- Main level bedrooms: 3
Basement
- Area: 0
Heating
- Forced Air, Natural Gas, Central
Cooling
- Central Air, Natural Gas
Appliances
- Included: Gas Water Heater
Features
- Basement: Full
- Number of fireplaces: 1
Interior area
- Total structure area: 1,996
- Total interior livable area: 1,996 sqft
- Finished area above ground: 1,996
- Finished area below ground: 0
Property
Parking
- Total spaces: 4
- Parking features: Private, Public, Driveway
- Uncovered spaces: 4
Accessibility
- Accessibility features: None
Features
- Levels: Two
- Stories: 2
- Has private pool: Yes
- Pool features: Private
Lot
- Size: 0.43 Acres
- Dimensions: 132.00 x 143.00
Details
- Additional structures: Above Grade, Below Grade
- Parcel number: 09000174601
- Zoning: R-10 SINGLE FAMILY
- Special conditions: Standard
Construction
Type & style
- Home type: SingleFamily
- Architectural style: Traditional
- Property subtype: Single Family Residence
Materials
- Vinyl Siding, Aluminum Siding
- Foundation: Block
Condition
- New construction: No
- Year built: 1978
Utilities & green energy
- Sewer: Public Sewer
- Water: Public
Community & neighborhood
Location
- Region: Upper Chichester
- Subdivision: Willowbrook
- Municipality: UPPER CHICHESTER TWP
Other
Other facts
- Listing agreement: Exclusive Agency
- Ownership: Fee Simple
Price history
| Date | Event | Price |
|---|---|---|
| 8/18/2023 | Sold | $415,000+3.8%$208/sqft |
Source: | ||
| 7/15/2023 | Pending sale | $400,000$200/sqft |
Source: | ||
| 7/12/2023 | Listed for sale | $400,000+207.9%$200/sqft |
Source: | ||
| 3/10/2000 | Sold | $129,900$65/sqft |
Source: Public Record | ||
Public tax history
| Year | Property taxes | Tax assessment |
|---|---|---|
| 2025 | $8,137 +2.2% | $239,680 |
| 2024 | $7,963 +3.3% | $239,680 |
| 2023 | $7,708 +2.5% | $239,680 |
Find assessor info on the county website
Neighborhood: Boothwyn
Nearby schools
GreatSchools rating
- 5/10Chichester Middle SchoolGrades: 5-8Distance: 1.5 mi
- 4/10Chichester Senior High SchoolGrades: 9-12Distance: 1 mi
- 6/10Boothwyn El SchoolGrades: K-4Distance: 1.7 mi
Schools provided by the listing agent
- District: Chichester
Source: Bright MLS. This data may not be complete. We recommend contacting the local school district to confirm school assignments for this home.

Get pre-qualified for a loan
At Zillow Home Loans, we can pre-qualify you in as little as 5 minutes with no impact to your credit score.An equal housing lender. NMLS #10287.
Sell for more on Zillow
Get a free Zillow Showcase℠ listing and you could sell for .
$478,700
2% more+ $9,574
With Zillow Showcase(estimated)
$488,274
