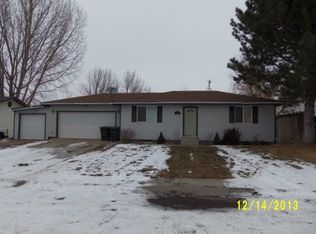Welcome Home! This home features an open concept floor plan, on the main level you will find the living room , spacious kitchen and dining area featuring crown molding, newer appliances and beautiful French doors leading to a fully fenced backyard with automatic sprinkler system and cement patio area great for entertaining! Upstairs there are three bedrooms and two bathrooms. The master has plenty of space great natural light and a well maintained attached bathroom. Downstairs you will find the fourth bedroom, Laundry room with laundry shoot and the final 3rd bathroom. The family room offers a nice wood burning stove as well as wall forced air space heaters. The home is cooled by efficient wall units and heated with ceiling cable heat or wood stove, wall heaters. The average utility bill for the home is $113.00. Don't miss out on this home that is centrally located, on a low traffic street, and is two blocks from Brooklyn's playground.
This property is off market, which means it's not currently listed for sale or rent on Zillow. This may be different from what's available on other websites or public sources.

