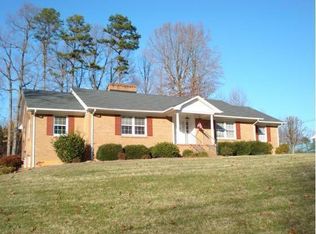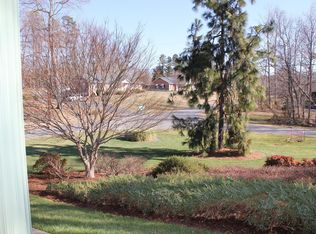This home is incredible, talk about Space, Land, and Location, this home is beautiful inside and out, Living room entrance with a view of the dining room, Master Bedroom with Master Bathroom and walk-in closet, Spacious Kitchen with plenty of counters space, Bedrooms also with great size closets, Upper level you have about 995sf of space, Basement not including the garage you have about 760sf of space, also having .92 acres of land (OMG), get ahead and schedule your showing ASAP!
This property is off market, which means it's not currently listed for sale or rent on Zillow. This may be different from what's available on other websites or public sources.

