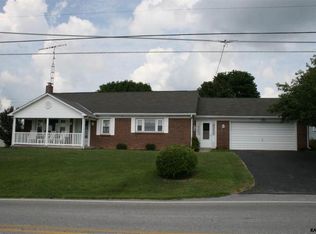Sold for $360,000 on 04/11/25
$360,000
1501 Jacobs Mill Rd, Hanover, PA 17331
4beds
2,113sqft
Single Family Residence
Built in 1923
0.9 Acres Lot
$371,500 Zestimate®
$170/sqft
$2,024 Estimated rent
Home value
$371,500
$349,000 - $398,000
$2,024/mo
Zestimate® history
Loading...
Owner options
Explore your selling options
What's special
Old world charm in a rural setting! This home could be your dream come true. Classic 1920's brick colonial sits on almost an acre of land with beautiful views of farmland from the front and the rear. Some of the many exterior features include a deep covered front porch, rear patio, 20x24 block garage plus additional shed and newer chicken house. The large rear and side yard offer a lot of space for gardening or play. Step Inside the front door to the foyer and you'll be immersed in a bygone era featuring a beautiful natural stained staircase. The living room is a generous size and has two sets of french doors. The kitchen oozes with charm and lots of cabinet and counter space blending the old and the new. The first floor also has a formal dining room for formal or informal occasions, mudroom/laundry and full bath. Hardwood floors run throughout the home. On the second floor are four nice sized bedrooms, full bath as well as a sunny sitting room off of one of the bedrooms. A walkup attic and full basement offer lots of storage space. The home has been well maintained and is ready for someone new to love love love it!! A home you will be proud to own!
Zillow last checked: 8 hours ago
Listing updated: April 11, 2025 at 08:14am
Listed by:
Brian Berkheimer 717-479-1191,
Keller Williams Keystone Realty
Bought with:
Frank Messina, rs358065
Coldwell Banker Realty
Source: Bright MLS,MLS#: PAYK2077458
Facts & features
Interior
Bedrooms & bathrooms
- Bedrooms: 4
- Bathrooms: 2
- Full bathrooms: 2
- Main level bathrooms: 1
Basement
- Description: Percent Finished: 0.0
- Area: 0
Heating
- Hot Water, Electric, Oil
Cooling
- None
Appliances
- Included: Water Heater
- Laundry: Main Level
Features
- Basement: Full
- Number of fireplaces: 1
Interior area
- Total structure area: 2,113
- Total interior livable area: 2,113 sqft
- Finished area above ground: 2,113
- Finished area below ground: 0
Property
Parking
- Total spaces: 5
- Parking features: Garage Faces Front, Off Street, Detached
- Garage spaces: 1
- Details: Garage Sqft: 480
Accessibility
- Accessibility features: None
Features
- Levels: Two and One Half
- Stories: 2
- Pool features: None
Lot
- Size: 0.90 Acres
Details
- Additional structures: Above Grade, Below Grade
- Parcel number: 30000EE01120000000
- Zoning: DESIG GROWTH RESIDENTIAL
- Special conditions: Standard
Construction
Type & style
- Home type: SingleFamily
- Architectural style: Colonial
- Property subtype: Single Family Residence
Materials
- Brick
- Foundation: Block
Condition
- New construction: No
- Year built: 1923
Utilities & green energy
- Sewer: On Site Septic
- Water: Well
Community & neighborhood
Location
- Region: Hanover
- Subdivision: None Available
- Municipality: HEIDELBERG TWP
Other
Other facts
- Listing agreement: Exclusive Right To Sell
- Listing terms: Conventional
- Ownership: Fee Simple
Price history
| Date | Event | Price |
|---|---|---|
| 4/11/2025 | Sold | $360,000+2.9%$170/sqft |
Source: | ||
| 3/9/2025 | Pending sale | $350,000$166/sqft |
Source: | ||
| 3/5/2025 | Listed for sale | $350,000+41.1%$166/sqft |
Source: | ||
| 3/24/2021 | Listing removed | -- |
Source: Owner Report a problem | ||
| 12/6/2017 | Sold | $248,000-4.6%$117/sqft |
Source: Public Record Report a problem | ||
Public tax history
| Year | Property taxes | Tax assessment |
|---|---|---|
| 2025 | $5,075 +1.1% | $151,040 |
| 2024 | $5,021 | $151,040 |
| 2023 | $5,021 +4.5% | $151,040 |
Find assessor info on the county website
Neighborhood: 17331
Nearby schools
GreatSchools rating
- 5/10Spring Grove Area Intrmd SchoolGrades: 5-6Distance: 4.5 mi
- 4/10Spring Grove Area Middle SchoolGrades: 7-8Distance: 4.3 mi
- 6/10Spring Grove Area Senior High SchoolGrades: 9-12Distance: 4.3 mi
Schools provided by the listing agent
- District: Spring Grove Area
Source: Bright MLS. This data may not be complete. We recommend contacting the local school district to confirm school assignments for this home.

Get pre-qualified for a loan
At Zillow Home Loans, we can pre-qualify you in as little as 5 minutes with no impact to your credit score.An equal housing lender. NMLS #10287.
Sell for more on Zillow
Get a free Zillow Showcase℠ listing and you could sell for .
$371,500
2% more+ $7,430
With Zillow Showcase(estimated)
$378,930