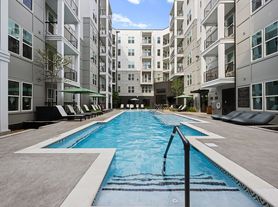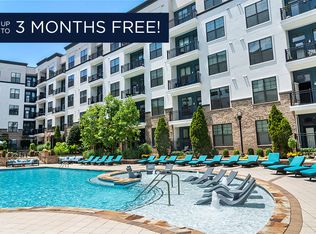Price shown is Base Rent. Residents are required to pay: At Application: Admin Fee ($250.00/unit); Application Fee ($75.00/applicant, nonrefundable); At Move-in: Security Deposit (Refundable) ($500.00/unit); Monthly: Electric ($15.00/unit); Package Services ($15.00/unit); Parking-Covered ($25.00/rentable item); Pest Control ($5.00/unit); Trash-Hauling ($25.00/unit); Utility-Billing Admin Fee ($4.65/unit); Water/Sewer (varies); Renters Liability Insurance-3rd Party (varies). Please visit the property website for a full list of all optional and situational fees. Floor plans are artist's rendering. All dimensions are approximate. Actual product and specifications may vary in dimension or detail. Not all features are available in every rental home. Please see a representative for details.
Price shown is Base Rent. Residents are required to pay: At Application: Admin Fee($250.00/unit, Nonrefundable); Application Fee($75.00/applicant, Nonrefundable); At Move-in: Security Deposit (Refundable)($500.00/unit); Monthly: Common Area-Electric($15.00/unit); Package Services($15.00/unit); Parking-Covered($25.00/rentable item); Pest Control($6.00/unit); Renters Liability Insurance-3rd Party(Varies); Trash-Hauling($35.00/unit); Utility-Billing Admin Fee($4.88/unit); Electric-3rd Party(Usage-Based); Water/Sewer(Varies). Please visit the property website for a full list of all optional and situational fees. Floor plans are artist's rendering. All dimensions are approximate. Actual product and specifications may vary in dimension or detail. Not all features are available in every rental home. Please see a representative for details.
Reach new heights of living at Apex Marathon
Filled with the style you crave and deserve, our spacious and pet-friendly studio, one-bedroom, and two-bedroom apartments are thoughtfully designed with your experience in mind. Our mix of amenities, service, and location delivers a totally attainable, highly enviable quality of life. Whether you're relaxing with your four-legged friend in our Dog Run and Pet Spa, cooling off at our Swimming Pool with Sun Shelf, or working up a sweat at our Fitness Center, Apex Marathon Village is the perfect place to call home.
Apartment for rent
Special offer
$2,628/mo
1501 Herman St #445, Nashville, TN 37208
2beds
1,305sqft
Price may not include required fees and charges.
Apartment
Available Fri Dec 26 2025
Cats, dogs OK
Ceiling fan
In unit laundry
-- Parking
-- Heating
What's special
Fitness center
- 39 days |
- -- |
- -- |
Travel times
Looking to buy when your lease ends?
Consider a first-time homebuyer savings account designed to grow your down payment with up to a 6% match & 3.83% APY.
Facts & features
Interior
Bedrooms & bathrooms
- Bedrooms: 2
- Bathrooms: 2
- Full bathrooms: 2
Rooms
- Room types: Recreation Room
Cooling
- Ceiling Fan
Appliances
- Included: Dryer, Washer
- Laundry: In Unit
Features
- Ceiling Fan(s)
- Flooring: Linoleum/Vinyl
Interior area
- Total interior livable area: 1,305 sqft
Property
Parking
- Details: Contact manager
Features
- Stories: 5
- Exterior features: Balcony, Barbecue, Bicycle storage, Corner Unit, Courtyard, First Floor, Group Fitness Area with Fitness on Demand, High Ceilings, Kitchen Island with Accent Pendant Lighting Fixtur, Loss Leader, Modern Black Kitchen & Bathroom Finishes, Outdor Games, Package Receiving, Pet Park, Pet Washing Station, Resident Clubroom with Kitchenette, Indoor Firepla, Subway Tile Backsplash, Top Floor Premium
Construction
Type & style
- Home type: Apartment
- Property subtype: Apartment
Condition
- Year built: 2023
Building
Details
- Building name: Apex Marathon Village
Management
- Pets allowed: Yes
Community & HOA
Community
- Features: Fitness Center, Pool
HOA
- Amenities included: Fitness Center, Pool
Location
- Region: Nashville
Financial & listing details
- Lease term: Available months 3,4,5,6,7,8,9,10,11,12
Price history
| Date | Event | Price |
|---|---|---|
| 9/15/2025 | Listed for rent | $2,628-7.5%$2/sqft |
Source: Zillow Rentals | ||
| 6/6/2024 | Listing removed | -- |
Source: Zillow Rentals | ||
| 12/28/2023 | Price change | $2,840+7.6%$2/sqft |
Source: Zillow Rentals | ||
| 11/16/2023 | Listed for rent | $2,640$2/sqft |
Source: Zillow Rentals | ||
| 8/9/2022 | Listing removed | -- |
Source: Zillow Rental Network Premium_1 | ||
Neighborhood: Fisk - Meharry
There are 62 available units in this apartment building
- Special offer! Price shown is Base Rent, does not include non-optional fees and utilities. Review Building overview for details.
- Fall into savings and get TWO MONTHS FREE when you move in by October 31st! *Minimum Lease Term Applies. Other Costs and Fees are Excluded.**

