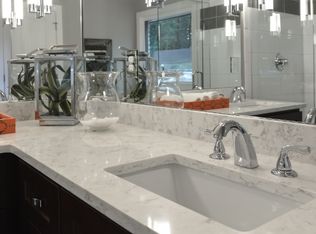Closed
$2,298,000
1501 Harts Mill Rd NE, Brookhaven, GA 30319
5beds
4,740sqft
Single Family Residence, Residential
Built in 2025
0.49 Acres Lot
$2,210,500 Zestimate®
$485/sqft
$7,909 Estimated rent
Home value
$2,210,500
$2.01M - $2.41M
$7,909/mo
Zestimate® history
Loading...
Owner options
Explore your selling options
What's special
Welcome to your dream home — a professionally designed, custom-built masterpiece offering 4,740 square feet of luxurious living space on a spacious 0.5-acre lot. This 5-bedroom, 5.5-bath residence perfectly blends timeless elegance with modern comfort, featuring high-end finishes and thoughtful details throughout. Step inside to a grand two-story foyer and white oak floors that flow seamlessly across the home. At the heart of it all is a chef’s kitchen equipped with top-of-the-line appliances, marble countertops, and a massive scullery complete with a second dishwasher and wine cooler — ideal for entertaining and effortless daily living. Custom cabinetry adds style and function in every room, including the vaulted-ceiling home office. Two full laundry rooms offer extra convenience for busy households, and the oversized 3-car garage includes a built-in dog washing station — a must-have for pet lovers. Generous storage, spa-inspired bathrooms, and designer lighting round out the interior. The expansive, private backyard is POOL READY and waiting to become your outdoor oasis. The home includes a full 2,160 sq ft unfinished basement — a blank canvas ready for your vision, whether it’s a media room, gym, in-law suite, or all of the above. Located within walking distance of the prestigious Marist School and just minutes from top-rated dining and shopping, this home offers the perfect blend of luxury and lifestyle. Every detail, fixture, and finish has been hand-selected by a professional designer to create a truly elevated and cohesive living experience.
Zillow last checked: 8 hours ago
Listing updated: June 03, 2025 at 12:54pm
Listing Provided by:
Alla Yusupov,
James Realty Company, LLC
Bought with:
NICHOLAS BROWN, 337366
Compass
Source: FMLS GA,MLS#: 7557146
Facts & features
Interior
Bedrooms & bathrooms
- Bedrooms: 5
- Bathrooms: 6
- Full bathrooms: 5
- 1/2 bathrooms: 1
- Main level bathrooms: 1
- Main level bedrooms: 1
Primary bedroom
- Features: In-Law Floorplan, Oversized Master
- Level: In-Law Floorplan, Oversized Master
Bedroom
- Features: In-Law Floorplan, Oversized Master
Primary bathroom
- Features: Double Shower, Separate His/Hers, Separate Tub/Shower
Dining room
- Features: Separate Dining Room
Kitchen
- Features: Breakfast Bar, Kitchen Island, Second Kitchen, View to Family Room
Heating
- Central, Natural Gas
Cooling
- Central Air, ENERGY STAR Qualified Equipment
Appliances
- Included: Dishwasher, Disposal, Washer
- Laundry: Main Level, Upper Level
Features
- High Ceilings 9 ft Upper, High Ceilings 10 ft Main
- Flooring: Wood
- Windows: Double Pane Windows
- Basement: Unfinished
- Number of fireplaces: 1
- Fireplace features: Gas Log, Great Room
- Common walls with other units/homes: No Common Walls
Interior area
- Total structure area: 4,740
- Total interior livable area: 4,740 sqft
- Finished area above ground: 4,740
Property
Parking
- Total spaces: 3
- Parking features: Driveway, Garage
- Garage spaces: 3
- Has uncovered spaces: Yes
Accessibility
- Accessibility features: None
Features
- Levels: Three Or More
- Patio & porch: Covered
- Exterior features: None, No Dock
- Pool features: None
- Spa features: None
- Fencing: Back Yard,Wood
- Has view: Yes
- View description: Rural
- Waterfront features: None
- Body of water: None
Lot
- Size: 0.49 Acres
- Dimensions: 102x205
- Features: Back Yard, Front Yard
Details
- Additional structures: None
- Parcel number: 18 306 06 016
- Other equipment: None
- Horse amenities: None
Construction
Type & style
- Home type: SingleFamily
- Architectural style: Craftsman
- Property subtype: Single Family Residence, Residential
Materials
- Brick 4 Sides, HardiPlank Type
- Foundation: None
- Roof: Shingle
Condition
- New Construction
- New construction: Yes
- Year built: 2025
Details
- Warranty included: Yes
Utilities & green energy
- Electric: None
- Sewer: Public Sewer
- Water: Public
- Utilities for property: Cable Available, Electricity Available, Natural Gas Available, Underground Utilities
Green energy
- Energy efficient items: None
- Energy generation: None
Community & neighborhood
Security
- Security features: Carbon Monoxide Detector(s), Smoke Detector(s)
Community
- Community features: None
Location
- Region: Brookhaven
- Subdivision: None
HOA & financial
HOA
- Has HOA: No
Other
Other facts
- Road surface type: Asphalt
Price history
| Date | Event | Price |
|---|---|---|
| 5/30/2025 | Sold | $2,298,000+0.1%$485/sqft |
Source: | ||
| 5/6/2025 | Pending sale | $2,295,000$484/sqft |
Source: | ||
| 4/27/2025 | Listed for sale | $2,295,000+350%$484/sqft |
Source: | ||
| 3/14/2024 | Sold | $510,000-1%$108/sqft |
Source: | ||
| 3/2/2024 | Pending sale | $515,000$109/sqft |
Source: | ||
Public tax history
Tax history is unavailable.
Neighborhood: Sexton Woods
Nearby schools
GreatSchools rating
- 8/10Montgomery Elementary SchoolGrades: PK-5Distance: 0.6 mi
- 8/10Chamblee Middle SchoolGrades: 6-8Distance: 1 mi
- 8/10Chamblee Charter High SchoolGrades: 9-12Distance: 1.2 mi
Schools provided by the listing agent
- Elementary: Montgomery
- Middle: Chamblee
- High: Chamblee Charter
Source: FMLS GA. This data may not be complete. We recommend contacting the local school district to confirm school assignments for this home.
Get a cash offer in 3 minutes
Find out how much your home could sell for in as little as 3 minutes with a no-obligation cash offer.
Estimated market value$2,210,500
Get a cash offer in 3 minutes
Find out how much your home could sell for in as little as 3 minutes with a no-obligation cash offer.
Estimated market value
$2,210,500
