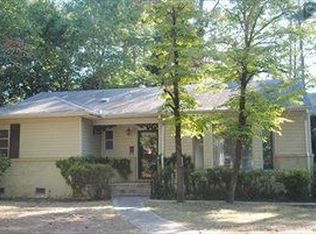A quiet oasis near the hustle and bustle! This painted-brick home is in the heart of Forest Acres; situated on a large lot and on a low traffic cul-de-sac road. Stunningly renovated with spacious formal dining room, living room, den and family room. This great floor plan allows effortless flow and provides multiple entertaining and gathering opportunities. A granite topped island is the center of the kitchen. Stainless steel Thermador appliances include a 6 burner, 2 oven range, refrigerator and dishwasher together with a built in Bosch microwave and Kitchen Aid ice maker. There is also a generously sized dining space, walk-in pantry and plenty of cabinets. This is an outstanding kitchen! The master suite is also on the main level with his and hers walk-in closets, the master bath has marble topped dual vanities, separate shower and soaking tub. The second floor has 4 generously sized bedrooms, and 2 full baths. Other extras that make this home special are the attached, oversized carport, electric gate, beautiful screened porch, patios and a fire pit terrace for those chilly fall nights. At the back of the property you will find a 615 sq. ft. building with heat, a/c and a half bath (stubbed for shower). It has been used as a workshop, office, art studio, extra storage and offers many other possibilities. The irrigation system is on a well. This fantastic property is zoned for award winning Satchel Ford, Crayton and AC Flora school.
This property is off market, which means it's not currently listed for sale or rent on Zillow. This may be different from what's available on other websites or public sources.
