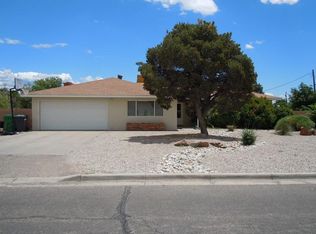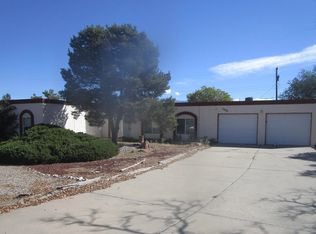Sold
Price Unknown
1501 Grande Blvd SE, Rio Rancho, NM 87124
3beds
2,503sqft
Single Family Residence
Built in 1972
0.5 Acres Lot
$456,900 Zestimate®
$--/sqft
$2,389 Estimated rent
Home value
$456,900
$416,000 - $503,000
$2,389/mo
Zestimate® history
Loading...
Owner options
Explore your selling options
What's special
This beautifully updated Mid-Century Modern ranch sits on a spacious half-acre lot in the heart of Rio Rancho, offering a rare blend of space, style, and location. Home has been thoughtfully updated throughout! Inside, you'll find two oversized living areas, including a cozy family room with a brick fireplace and direct backyard access. The light-filled kitchen features a modern remodel with open flow to both dining and living spaces--perfect for everyday life and entertaining. A large laundry room and extra storage add convenience. Outside, enjoy ample space for gardening or future projects, plus a backyard storage unit. Conveniently located with easy access to Albuquerque, shopping, and dining.
Zillow last checked: 8 hours ago
Listing updated: October 29, 2025 at 10:33am
Listed by:
Venturi Realty Group 505-448-8888,
Real Broker, LLC
Bought with:
Melinda Joyce DerGregorian, 50085
Realty One of New Mexico
Source: SWMLS,MLS#: 1089250
Facts & features
Interior
Bedrooms & bathrooms
- Bedrooms: 3
- Bathrooms: 2
- Full bathrooms: 1
- 3/4 bathrooms: 1
Primary bedroom
- Level: Main
- Area: 224
- Dimensions: 16 x 14
Bedroom 2
- Level: Main
- Area: 165
- Dimensions: 15 x 11
Bedroom 3
- Level: Main
- Area: 168
- Dimensions: 14 x 12
Family room
- Level: Main
- Area: 288
- Dimensions: 18 x 16
Kitchen
- Level: Main
- Area: 220
- Dimensions: 20 x 11
Living room
- Level: Main
- Area: 500
- Dimensions: 20 x 25
Heating
- Central, Forced Air, Natural Gas
Cooling
- Refrigerated
Appliances
- Included: Built-In Electric Range, Cooktop, Dishwasher, Disposal, Microwave, Refrigerator, Range Hood
- Laundry: Washer Hookup, Dryer Hookup, ElectricDryer Hookup
Features
- Breakfast Bar, Bathtub, Ceiling Fan(s), Dual Sinks, Family/Dining Room, Living/Dining Room, Multiple Living Areas, Main Level Primary, Soaking Tub, Separate Shower, Walk-In Closet(s)
- Flooring: Tile
- Windows: Double Pane Windows, Insulated Windows, Vinyl
- Has basement: No
- Number of fireplaces: 1
- Fireplace features: Wood Burning
Interior area
- Total structure area: 2,503
- Total interior livable area: 2,503 sqft
Property
Parking
- Total spaces: 2
- Parking features: Carport
- Carport spaces: 2
Features
- Levels: One
- Stories: 1
- Patio & porch: Open, Patio
- Exterior features: Fence, Private Entrance
- Fencing: Back Yard
Lot
- Size: 0.50 Acres
- Features: Corner Lot, Cul-De-Sac, Xeriscape
Details
- Additional structures: Shed(s), Storage
- Parcel number: R110124
- Zoning description: R-1
Construction
Type & style
- Home type: SingleFamily
- Architectural style: Mid-Century Modern,Ranch
- Property subtype: Single Family Residence
Materials
- Brick Veneer, Frame
- Roof: Flat
Condition
- Resale
- New construction: No
- Year built: 1972
Utilities & green energy
- Sewer: Public Sewer
- Water: Public
- Utilities for property: Electricity Connected, Natural Gas Connected, Sewer Connected, Water Connected
Green energy
- Energy generation: Solar
- Water conservation: Water-Smart Landscaping
Community & neighborhood
Security
- Security features: Smoke Detector(s)
Location
- Region: Rio Rancho
Other
Other facts
- Listing terms: Cash,Conventional,FHA,VA Loan
- Road surface type: Paved
Price history
| Date | Event | Price |
|---|---|---|
| 10/28/2025 | Sold | -- |
Source: | ||
| 9/30/2025 | Pending sale | $469,900$188/sqft |
Source: | ||
| 8/16/2025 | Listed for sale | $469,900+96.6%$188/sqft |
Source: | ||
| 1/15/2019 | Sold | -- |
Source: | ||
| 12/7/2018 | Pending sale | $239,000$95/sqft |
Source: Coldwell Banker Legacy #928240 Report a problem | ||
Public tax history
| Year | Property taxes | Tax assessment |
|---|---|---|
| 2025 | $2,964 +2.8% | $84,925 +6.1% |
| 2024 | $2,884 +2.6% | $80,012 +3% |
| 2023 | $2,810 +1.9% | $77,682 +3% |
Find assessor info on the county website
Neighborhood: Rio Rancho Estates
Nearby schools
GreatSchools rating
- 5/10Rio Rancho Elementary SchoolGrades: K-5Distance: 1.5 mi
- 7/10Rio Rancho Middle SchoolGrades: 6-8Distance: 3.6 mi
- 7/10Rio Rancho High SchoolGrades: 9-12Distance: 2.2 mi
Schools provided by the listing agent
- High: Rio Rancho
Source: SWMLS. This data may not be complete. We recommend contacting the local school district to confirm school assignments for this home.
Get a cash offer in 3 minutes
Find out how much your home could sell for in as little as 3 minutes with a no-obligation cash offer.
Estimated market value$456,900
Get a cash offer in 3 minutes
Find out how much your home could sell for in as little as 3 minutes with a no-obligation cash offer.
Estimated market value
$456,900

