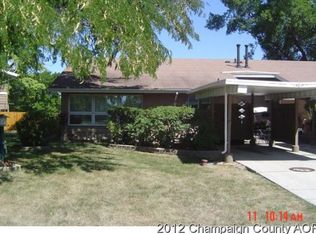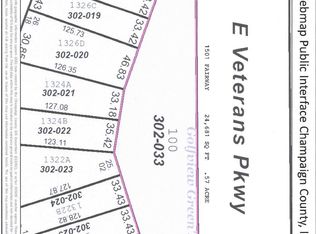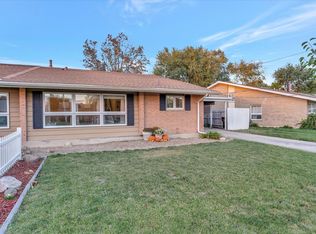Updates galore including a BRAND NEW roof with transferrable warranty. Beautifully redone and opened up, this stunning tri-level home is turn-key and ready to go! As you enter, you are greeted with a massive open concept with the walls down, with new floors, paint, light fixtures, and a completely redone kitchen. Upstairs are 3 large bedrooms with big closets and new carpet and paint! Also completely redone from top to bottom is the designer bathroom! You could have a 4th bedroom in the lower level as there is a closet, but currently the home is set up as having it's second living space down there. The backyard is fully fenced, and there is a nice big garden shed! SELLER OFFERING $500 TOWARDS CLOSING COST CREDIT OR A HOME WARRANTY WITH AN ACCEPTABLE OFFER!!
This property is off market, which means it's not currently listed for sale or rent on Zillow. This may be different from what's available on other websites or public sources.


