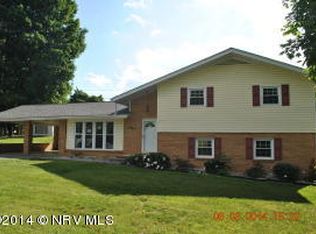Sold for $249,900
$249,900
1501 English Forest Rd, Pulaski, VA 24301
3beds
1,821sqft
Single Family Residence
Built in 1970
0.25 Acres Lot
$252,800 Zestimate®
$137/sqft
$1,594 Estimated rent
Home value
$252,800
Estimated sales range
Not available
$1,594/mo
Zestimate® history
Loading...
Owner options
Explore your selling options
What's special
Nestled in a lovely neighborhood, a tree-lined street welcomes you to this delightful 3-bed, 2-bath brick ranch designed to impress & ready to feel like home! Spacious family rm made extra inviting by charming, all-brick wood-burning fireplace. Step up into a generous eat-in kitchen loaded w/cabinet & counter space, full complement of appliances and breakfast bar. Seamlessly flowing into dining rm where modern chandelier lights way for hosting relaxed dinners or larger gatherings. Cozy living rm with its own front entrance beneath cozy covered porch just waiting for rocking chairs. 3 bright bedrooms including primary with private full bath. Partially finished basement den & 1100+ sqft for future expansion. Generous screened-in patio for unwinding. Let's go take a look!
Zillow last checked: 8 hours ago
Listing updated: August 13, 2025 at 12:17pm
Listed by:
Donna Travis 540-616-7516,
RE/MAX 8,
DAWN ELAINE MYERS 540-239-7772
Bought with:
ROLAND WRIGHT, 0225059218
KELLER WILLIAMS REALTY - NRV
Source: RVAR,MLS#: 918112
Facts & features
Interior
Bedrooms & bathrooms
- Bedrooms: 3
- Bathrooms: 2
- Full bathrooms: 2
Primary bedroom
- Description: 14.5x12.2
- Level: E
Bedroom 2
- Description: 10.9x12.9
- Level: E
Bedroom 3
- Description: 11.8x11.2
- Level: E
Den
- Description: 15.7x23.10
- Level: L
Dining room
- Description: 12x12.3
- Level: E
Family room
- Description: 17.3x14.11
- Level: E
Kitchen
- Description: 20.1x12.3
- Level: E
Living room
- Description: 16.8x10.1
- Level: E
Heating
- Heat Pump Electric
Cooling
- Heat Pump Electric
Appliances
- Included: Dryer, Washer, Dishwasher, Microwave, Electric Range, Refrigerator
Features
- Other - See Remarks, Storage
- Flooring: Carpet, Ceramic Tile, Wood
- Windows: Insulated Windows
- Has basement: Yes
- Number of fireplaces: 1
- Fireplace features: Family Room, Other - See Remarks
Interior area
- Total structure area: 3,642
- Total interior livable area: 1,821 sqft
- Finished area above ground: 1,821
- Finished area below ground: 0
Property
Parking
- Parking features: Paved, Off Street
- Has uncovered spaces: Yes
Features
- Patio & porch: Patio, Front Porch
- Exterior features: Other - See Remarks
Lot
- Size: 0.25 Acres
Details
- Parcel number: 07301200000013
Construction
Type & style
- Home type: SingleFamily
- Architectural style: Ranch
- Property subtype: Single Family Residence
Materials
- Brick
Condition
- Completed
- Year built: 1970
Utilities & green energy
- Electric: 0 Phase
- Sewer: Public Sewer
Community & neighborhood
Location
- Region: Pulaski
- Subdivision: N/A
Other
Other facts
- Road surface type: Paved
Price history
| Date | Event | Price |
|---|---|---|
| 8/13/2025 | Sold | $249,900$137/sqft |
Source: | ||
| 6/18/2025 | Pending sale | $249,900$137/sqft |
Source: | ||
| 6/10/2025 | Listed for sale | $249,900+56.3%$137/sqft |
Source: | ||
| 9/10/2019 | Listing removed | $159,900$88/sqft |
Source: Long & Foster-Blacksburg #406404 Report a problem | ||
| 9/10/2019 | Pending sale | $159,900$88/sqft |
Source: Long & Foster-Blacksburg #406404 Report a problem | ||
Public tax history
| Year | Property taxes | Tax assessment |
|---|---|---|
| 2025 | $1,376 | $185,900 |
| 2024 | $1,376 | $185,900 |
| 2023 | $1,376 | $185,900 |
Find assessor info on the county website
Neighborhood: 24301
Nearby schools
GreatSchools rating
- 6/10Critzer Elementary SchoolGrades: PK-5Distance: 0.5 mi
- 4/10Pulaski County Middle SchoolGrades: 6-8Distance: 2.6 mi
- 6/10Pulaski County Sr. High SchoolGrades: 9-12Distance: 2.9 mi

Get pre-qualified for a loan
At Zillow Home Loans, we can pre-qualify you in as little as 5 minutes with no impact to your credit score.An equal housing lender. NMLS #10287.
