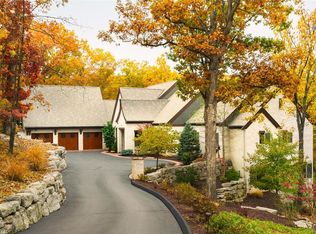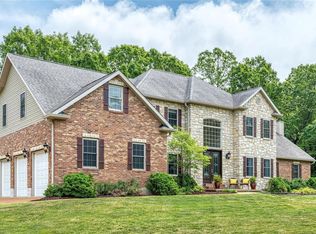Closed
Listing Provided by:
Jenny Heumann 314-221-9330,
Keller Williams Realty St. Louis
Bought with: EXP Realty, LLC
Price Unknown
1501 Emerald Isle Ln, High Ridge, MO 63049
6beds
6,414sqft
Single Family Residence
Built in 2005
3.04 Acres Lot
$952,700 Zestimate®
$--/sqft
$5,811 Estimated rent
Home value
$952,700
$896,000 - $1.02M
$5,811/mo
Zestimate® history
Loading...
Owner options
Explore your selling options
What's special
Stunning home located near the 12th hole of Paradise Valley Golf Course! 3+acre wooded lot at the end of a cul-de-sac surrounded by nature in a gated community! Enter into the splendid 2 story entry foyer & great room w/18 ft ceilings, wall of windows, open FL plan, dazzling fireplace & wet bar! LR & separate DR! Beautiful wood flrs! Gourmet kitchen w/granite countertops, center island, pantry, stainless steel appliances & breakfast RM! The hearth RM boasts a w/wood-burning fireplace, built ins & offers access to the deck! Luxury master ste w/private deck, dbl vanities, sep shwr, whrlpl tub & walk-in closet w/custom shelving! Upstairs you will find 4 beds & 2 bths including a 2nd Master Ste & bonus RM. The W/O LL w/10ft ceilings offers a rec/family RM, wet bar, 5th bdrm, addl sleeping area, full bth & impressive theatre room! The LL deck overlooks the incredible private outdoor space w/lovely patio, waterfall & wooded lot! All of this with a 3 car gar, MF Laundry & Rockwood Schools! Additional Rooms: Mud Room
Zillow last checked: 8 hours ago
Listing updated: May 06, 2025 at 07:06am
Listing Provided by:
Jenny Heumann 314-221-9330,
Keller Williams Realty St. Louis
Bought with:
Mark & Neil Gellman, 2007022959
EXP Realty, LLC
Source: MARIS,MLS#: 23032641 Originating MLS: St. Louis Association of REALTORS
Originating MLS: St. Louis Association of REALTORS
Facts & features
Interior
Bedrooms & bathrooms
- Bedrooms: 6
- Bathrooms: 5
- Full bathrooms: 4
- 1/2 bathrooms: 1
- Main level bathrooms: 2
- Main level bedrooms: 1
Primary bedroom
- Features: Floor Covering: Wood, Wall Covering: Some
- Level: Main
- Area: 322
- Dimensions: 23x14
Other
- Features: Floor Covering: Wood, Wall Covering: Some
- Level: Upper
- Area: 320
- Dimensions: 20x16
Other
- Features: Floor Covering: Wood, Wall Covering: Some
- Level: Upper
- Area: 154
- Dimensions: 14x11
Other
- Features: Floor Covering: Wood, Wall Covering: Some
- Level: Upper
- Area: 140
- Dimensions: 14x10
Other
- Features: Floor Covering: Wood, Wall Covering: Some
- Level: Upper
- Area: 165
- Dimensions: 15x11
Other
- Features: Floor Covering: Wood Engineered, Wall Covering: Some
- Level: Lower
- Area: 169
- Dimensions: 13x13
Bonus room
- Features: Floor Covering: Wood, Wall Covering: Some
- Level: Upper
- Area: 81
- Dimensions: 9x9
Breakfast room
- Features: Floor Covering: Wood, Wall Covering: Some
- Level: Main
- Area: 208
- Dimensions: 16x13
Dining room
- Features: Floor Covering: Wood, Wall Covering: Some
- Level: Main
- Area: 180
- Dimensions: 15x12
Exercise room
- Features: Floor Covering: Wood Engineered, Wall Covering: None
- Level: Lower
- Area: 156
- Dimensions: 13x12
Family room
- Features: Floor Covering: Ceramic Tile, Wall Covering: Some
- Level: Lower
- Area: 528
- Dimensions: 22x24
Great room
- Features: Floor Covering: Wood, Wall Covering: Some
- Level: Main
- Area: 475
- Dimensions: 25x19
Hearth room
- Features: Floor Covering: Wood, Wall Covering: Some
- Level: Main
- Area: 195
- Dimensions: 15x13
Kitchen
- Features: Floor Covering: Wood, Wall Covering: Some
- Level: Main
- Area: 195
- Dimensions: 15x13
Laundry
- Features: Floor Covering: Ceramic Tile, Wall Covering: Some
- Level: Main
- Area: 70
- Dimensions: 10x7
Living room
- Features: Floor Covering: Wood, Wall Covering: Some
- Level: Main
- Area: 180
- Dimensions: 15x12
Media room
- Features: Floor Covering: Carpeting, Wall Covering: None
- Level: Lower
- Area: 336
- Dimensions: 24x14
Recreation room
- Features: Floor Covering: Ceramic Tile, Wall Covering: Some
- Level: Lower
- Area: 420
- Dimensions: 28x15
Heating
- Electric, Forced Air
Cooling
- Central Air, Electric
Appliances
- Included: Electric Water Heater, Dishwasher, Disposal, Down Draft, Cooktop, Gas Cooktop, Microwave, Stainless Steel Appliance(s)
- Laundry: Main Level
Features
- Separate Dining, Breakfast Bar, Breakfast Room, Kitchen Island, Custom Cabinetry, Granite Counters, Pantry, Workshop/Hobby Area, Two Story Entrance Foyer, Double Vanity, Tub, Bookcases, Coffered Ceiling(s), Open Floorplan, Special Millwork, Vaulted Ceiling(s), Walk-In Closet(s), Bar
- Flooring: Hardwood
- Doors: French Doors, Panel Door(s)
- Windows: Insulated Windows
- Basement: Full,Partially Finished,Concrete,Sleeping Area,Walk-Out Access
- Number of fireplaces: 2
- Fireplace features: Great Room, Recreation Room, Wood Burning, Kitchen
Interior area
- Total structure area: 6,414
- Total interior livable area: 6,414 sqft
- Finished area above ground: 4,192
- Finished area below ground: 2,222
Property
Parking
- Total spaces: 3
- Parking features: Additional Parking, Attached, Garage, Garage Door Opener, Oversized
- Attached garage spaces: 3
Features
- Levels: One and One Half
- Patio & porch: Deck, Patio, Covered
- Waterfront features: Waterfront
Lot
- Size: 3.04 Acres
- Dimensions: 54 x 466 x 145
- Features: Adjoins Common Ground, Adjoins Open Ground, Adjoins Wooded Area, Cul-De-Sac, Waterfront, Wooded
Details
- Parcel number: 29R620068
- Special conditions: Standard
Construction
Type & style
- Home type: SingleFamily
- Architectural style: Other,Traditional
- Property subtype: Single Family Residence
Materials
- Brick, Vinyl Siding
Condition
- Year built: 2005
Utilities & green energy
- Sewer: Public Sewer
- Water: Public
- Utilities for property: Underground Utilities, Natural Gas Available
Community & neighborhood
Location
- Region: High Ridge
- Subdivision: Paradise Valley
HOA & financial
HOA
- HOA fee: $365 semi-annually
Other
Other facts
- Listing terms: Cash,Conventional
- Ownership: Private
- Road surface type: Asphalt
Price history
| Date | Event | Price |
|---|---|---|
| 10/25/2023 | Sold | -- |
Source: | ||
| 10/20/2023 | Pending sale | $849,000$132/sqft |
Source: | ||
| 9/12/2023 | Contingent | $849,000$132/sqft |
Source: | ||
| 8/19/2023 | Price change | $849,000-8.2%$132/sqft |
Source: | ||
| 6/26/2023 | Listed for sale | $924,900$144/sqft |
Source: | ||
Public tax history
| Year | Property taxes | Tax assessment |
|---|---|---|
| 2025 | -- | $167,240 +14.6% |
| 2024 | $11,269 +0.2% | $145,920 |
| 2023 | $11,248 -5.3% | $145,920 +2.4% |
Find assessor info on the county website
Neighborhood: 63049
Nearby schools
GreatSchools rating
- 8/10Kellison Elementary SchoolGrades: K-5Distance: 1.4 mi
- 6/10Rockwood South Middle SchoolGrades: 6-8Distance: 1.2 mi
- 8/10Rockwood Summit Sr. High SchoolGrades: 9-12Distance: 1.6 mi
Schools provided by the listing agent
- Elementary: Stanton Elem.
- Middle: Rockwood South Middle
- High: Rockwood Summit Sr. High
Source: MARIS. This data may not be complete. We recommend contacting the local school district to confirm school assignments for this home.
Get a cash offer in 3 minutes
Find out how much your home could sell for in as little as 3 minutes with a no-obligation cash offer.
Estimated market value$952,700
Get a cash offer in 3 minutes
Find out how much your home could sell for in as little as 3 minutes with a no-obligation cash offer.
Estimated market value
$952,700

