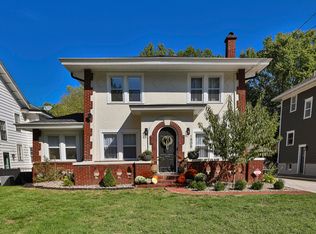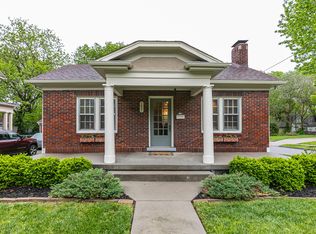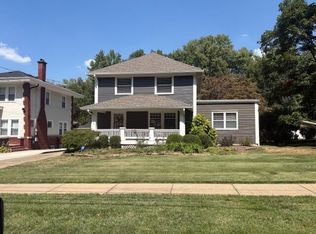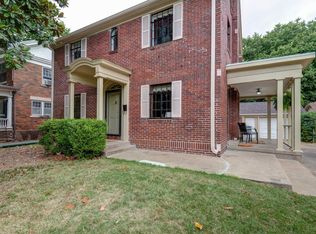Closed
Price Unknown
1501 E Walnut Street, Springfield, MO 65802
3beds
2,231sqft
Single Family Residence
Built in 1910
6,969.6 Square Feet Lot
$359,100 Zestimate®
$--/sqft
$1,447 Estimated rent
Home value
$359,100
$341,000 - $381,000
$1,447/mo
Zestimate® history
Loading...
Owner options
Explore your selling options
What's special
A rare and exquisite gem nestled on the captivating Walnut Street, stands an awe-inspiring American 4 Square Catalog home. Its grace and charm are enhanced by updates throughout, a 2-car detached garage, and the area's largest Magnolia tree. Nestled on a corner lot, this exceptional residence resides in Springfield's National Historic District. Enveloped by homes that share its architectural heritage, this neighborhood is known for beauty and cultural influence in Springfield. The stately entryway boasts a covered porch with white double-columns, and a beautiful widow's walk rooftop. Step inside to a neutral paint scheme contrasting the exquisite narrow plank harwood flooring, original staircase banisters, and several details that offer a nod to this home's rich history. Throughout the house, you'll find gorgeous crown molding, unique features including built-in bookcases, windows set within archways, and distinctive spaces that each tell a story. The gorgeous kitchen combines the original charm of the home with a modern layout, all stainless steel appliances including a chef's gas oven range, a large island, and a built-in bar overlooking the formal diningroom surrounded by large windows. A 4-season room on the main floor offers a retreat for coffee and a book, or to serve as a arborist's haven. Upstairs are three spacious bedrooms with large windows and historic charm near the newly remodeled shared bathroom. A second 4-season room sits upstairs with french doors with narrow plank hardwood flooring sprawling throughout. Don't miss the large basement with an abundance of room for storage, a shop area, and hookups for laundry appliances and more. Enjoy the privacy fenced in courtyard just off the 4-season room near the kitchen or the landscaped oasis near the detached garage. With several updates including a new roof, this home offers the charm of a historic home and modern amenities. With attention placed on every detail, you must see this home in person today!
Zillow last checked: 8 hours ago
Listing updated: August 02, 2024 at 02:58pm
Listed by:
Langston Group 417-879-7979,
Murney Associates - Primrose
Bought with:
Patrick J Murney, 1999093539
Murney Associates - Primrose
Source: SOMOMLS,MLS#: 60246081
Facts & features
Interior
Bedrooms & bathrooms
- Bedrooms: 3
- Bathrooms: 2
- Full bathrooms: 1
- 1/2 bathrooms: 1
Heating
- Central, Forced Air, Natural Gas
Cooling
- Attic Fan, Ceiling Fan(s), Central Air
Appliances
- Included: Gas Cooktop, Dishwasher, Disposal, Dryer, Gas Water Heater, Microwave, Refrigerator, Washer, Water Filtration
- Laundry: In Basement, W/D Hookup
Features
- Crown Molding, High Speed Internet, Internet - Cable, Internet - Cellular/Wireless, Internet - Fiber Optic, Internet - Satellite, Walk-in Shower
- Flooring: Hardwood
- Windows: Blinds, Double Pane Windows, Shutters
- Basement: Bath/Stubbed,Concrete,Interior Entry,Storage Space,Unfinished,Full
- Attic: Access Only:No Stairs
- Has fireplace: Yes
- Fireplace features: Brick, Family Room, Living Room, Wood Burning
Interior area
- Total structure area: 3,281
- Total interior livable area: 2,231 sqft
- Finished area above ground: 2,231
- Finished area below ground: 0
Property
Parking
- Total spaces: 2
- Parking features: Driveway, Garage Door Opener, Garage Faces Side, Paved, Private, Side By Side
- Garage spaces: 2
- Has uncovered spaces: Yes
Features
- Levels: Two
- Stories: 2
- Patio & porch: Awning(s), Covered, Deck, Enclosed, Front Porch, Rear Porch, Side Porch
- Exterior features: Cable Access, Rain Gutters
- Fencing: Chain Link,Wood
- Has view: Yes
- View description: City
Lot
- Size: 6,969 sqft
- Dimensions: 50 x 140
- Features: Corner Lot, Curbs
Details
- Parcel number: 881219123018
Construction
Type & style
- Home type: SingleFamily
- Architectural style: Historic
- Property subtype: Single Family Residence
Materials
- Foundation: Poured Concrete
- Roof: Composition
Condition
- Year built: 1910
Utilities & green energy
- Sewer: Public Sewer
- Water: Public
Community & neighborhood
Security
- Security features: Carbon Monoxide Detector(s), Security System, Smoke Detector(s)
Location
- Region: Springfield
- Subdivision: Frisco Hts
Other
Other facts
- Listing terms: Cash,Conventional,FHA,VA Loan
- Road surface type: Asphalt
Price history
| Date | Event | Price |
|---|---|---|
| 9/5/2023 | Sold | -- |
Source: | ||
| 8/8/2023 | Pending sale | $340,000$152/sqft |
Source: | ||
| 7/8/2023 | Price change | $340,000-1.4%$152/sqft |
Source: | ||
| 6/29/2023 | Listed for sale | $345,000+44.4%$155/sqft |
Source: | ||
| 4/17/2018 | Sold | -- |
Source: Agent Provided Report a problem | ||
Public tax history
| Year | Property taxes | Tax assessment |
|---|---|---|
| 2025 | $2,659 +1.5% | $53,380 +9.3% |
| 2024 | $2,621 +0.6% | $48,850 |
| 2023 | $2,606 +4.6% | $48,850 +7.1% |
Find assessor info on the county website
Neighborhood: Rountree
Nearby schools
GreatSchools rating
- 4/10Rountree Elementary SchoolGrades: K-5Distance: 0.7 mi
- 5/10Jarrett Middle SchoolGrades: 6-8Distance: 1.3 mi
- 4/10Parkview High SchoolGrades: 9-12Distance: 2 mi
Schools provided by the listing agent
- Elementary: SGF-Rountree
- Middle: SGF-Jarrett
- High: SGF-Parkview
Source: SOMOMLS. This data may not be complete. We recommend contacting the local school district to confirm school assignments for this home.
Sell with ease on Zillow
Get a Zillow Showcase℠ listing at no additional cost and you could sell for —faster.
$359,100
2% more+$7,182
With Zillow Showcase(estimated)$366,282



