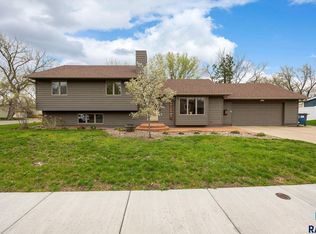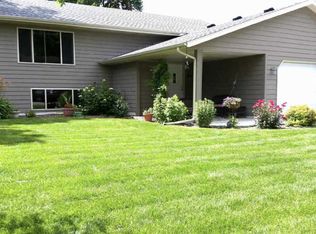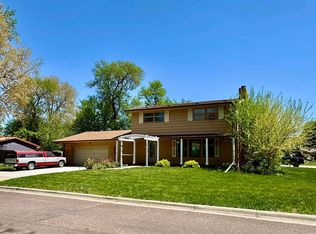Attention House Flippers! Priced $91,600 below 2020 assessed value. 5 bedrooms, 3 full baths, 3 living/family room areas or 1 additional bedroom. Master Bath with whirlpool tub. Eat in Kitchen. Dining room with slider. All Appliances stay except two freezers. Plenty of space. Corner Lot. Over-sized driveway. New roof in 2013. Sold As-Is.
This property is off market, which means it's not currently listed for sale or rent on Zillow. This may be different from what's available on other websites or public sources.



