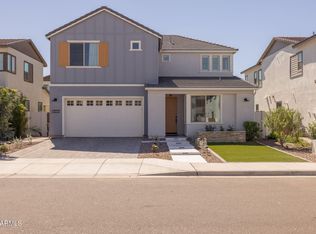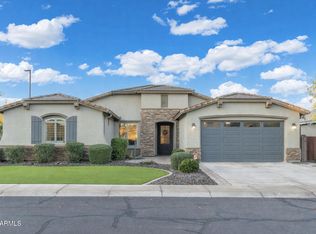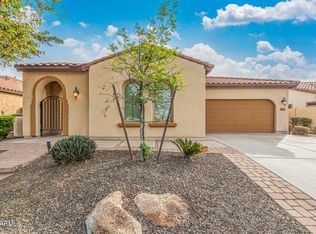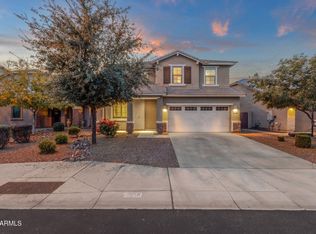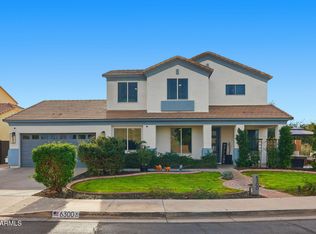Welcome to Waterston! - Luxury Living in a Prestigious Gated Community! Step into elegance and comfort with this stunning 4-bedroom, 3.5-bath home, complete with a dedicated office and a spacious loft, thoughtfully designed for modern living. With $90K in premium upgrades, this residence combines style, function, and an exceptional lifestyle. A charming curb appeal sets the tone with a 2-car garage, paver driveway, and stylish stone accents. Inside, the impressive open floor plan showcases contemporary design elements, abundant natural light, plantation shutters, surround sound, and a striking wall-mounted fireplace. The gourmet kitchen is a chef's dream - featuring stainless steel appliances, a gas cooktop, tile backsplash, quartz countertops, ample cabinetry with crown moulding, . . . recessed and pendant lighting, and a large prep island with breakfast bar seating. Upstairs, enjoy a versatile loft, perfect for a media room, playroom, or secondary office space. The serene primary suite offers plush carpeting, a spa-like ensuite with dual vanities, a soaking tub, and a generous walk-in closet. A second main bedroom and an open den provide even more flexibility for guests or multi-generational living. Spacious backyard is complete with a gorgeous green turf including a putting green and offers an amazing covered patio, with an outdoor kitchen with a built-in BBQ, warming drawer, refrigerator and plenty of countertop/serving space. What's not to like? A deal like this surely won't last! It's New...It's Move-in Ready. It can be Yours! Located in one of Gilbert's most desirable gated communities, this home offers outstanding security, privacy, and resort-style amenities. Schools - Gilbert Schools are Top Rated...plus just minutes from the best dining, shopping, entertainment, and outdoor recreation that Gilbert, Arizona has to offer!
Pending
$845,000
1501 E Rakestraw Ln, Gilbert, AZ 85298
4beds
3,173sqft
Est.:
Single Family Residence
Built in 2023
5,968 Square Feet Lot
$-- Zestimate®
$266/sqft
$165/mo HOA
What's special
Amazing covered patioStriking wall-mounted fireplaceImpressive open floor planContemporary design elementsVersatile loftPaver drivewaySerene primary suite
- 41 days |
- 1,670 |
- 55 |
Zillow last checked: 8 hours ago
Listing updated: January 15, 2026 at 03:33pm
Listed by:
Richard Harless 480-771-1511,
AZ Flat Fee,
Kim Leighton 480-933-1603,
AZ Flat Fee
Source: ARMLS,MLS#: 6958168

Facts & features
Interior
Bedrooms & bathrooms
- Bedrooms: 4
- Bathrooms: 4
- Full bathrooms: 3
- 1/2 bathrooms: 1
Heating
- ENERGY STAR Qualified Equipment, Natural Gas
Cooling
- Central Air, Ceiling Fan(s), ENERGY STAR Qualified Equipment, Programmable Thmstat
Appliances
- Included: Gas Cooktop, Built-In Electric Oven, Water Purifier
- Laundry: Engy Star (See Rmks)
Features
- High Speed Internet, Double Vanity, Upstairs, Eat-in Kitchen, Breakfast Bar, 9+ Flat Ceilings, Kitchen Island, Pantry, 2 Master Baths, Full Bth Master Bdrm, Separate Shwr & Tub
- Flooring: Carpet, Tile
- Windows: Low Emissivity Windows, Double Pane Windows
- Has basement: No
- Has fireplace: Yes
- Fireplace features: Living Room
Interior area
- Total structure area: 3,173
- Total interior livable area: 3,173 sqft
Property
Parking
- Total spaces: 4
- Parking features: Garage Door Opener, Direct Access, Attch'd Gar Cabinets
- Garage spaces: 2
- Uncovered spaces: 2
Features
- Stories: 2
- Patio & porch: Covered, Patio
- Exterior features: Private Yard, Built-in Barbecue
- Spa features: None
- Fencing: Block
Lot
- Size: 5,968 Square Feet
- Features: Sprinklers In Rear, Sprinklers In Front, Gravel/Stone Front, Gravel/Stone Back, Synthetic Grass Frnt, Synthetic Grass Back
Details
- Parcel number: 31333633
- Lease amount: $0
Construction
Type & style
- Home type: SingleFamily
- Architectural style: Contemporary
- Property subtype: Single Family Residence
Materials
- Stucco, Wood Frame, Painted, Stone
- Roof: Tile
Condition
- Year built: 2023
Details
- Builder name: Tri Pointe Homes
Utilities & green energy
- Electric: 220 Volts in Kitchen
- Sewer: Public Sewer
- Water: City Water
Green energy
- Energy efficient items: Multi-Zones
- Water conservation: Tankless Ht Wtr Heat
Community & HOA
Community
- Features: Lake, Gated, Community Spa, Community Spa Htd, Playground, Biking/Walking Path
- Subdivision: WATERSTON NORTH PHASE 1
HOA
- Has HOA: Yes
- Services included: Maintenance Grounds
- HOA fee: $165 monthly
- HOA name: Waterston
- HOA phone: 602-437-4777
Location
- Region: Gilbert
Financial & listing details
- Price per square foot: $266/sqft
- Tax assessed value: $636,500
- Annual tax amount: $2,367
- Date on market: 12/15/2025
- Cumulative days on market: 125 days
- Listing terms: Cash,Conventional,1031 Exchange
- Ownership: Fee Simple
- Electric utility on property: Yes
Estimated market value
Not available
Estimated sales range
Not available
Not available
Price history
Price history
| Date | Event | Price |
|---|---|---|
| 1/15/2026 | Pending sale | $845,000$266/sqft |
Source: | ||
| 12/16/2025 | Listed for sale | $845,000-0.6%$266/sqft |
Source: | ||
| 12/2/2025 | Listing removed | $850,000$268/sqft |
Source: | ||
| 10/17/2025 | Price change | $850,000-2.9%$268/sqft |
Source: | ||
| 10/1/2025 | Price change | $875,000-0.6%$276/sqft |
Source: | ||
Public tax history
Public tax history
| Year | Property taxes | Tax assessment |
|---|---|---|
| 2025 | $2,324 +1.3% | $63,650 +5.4% |
| 2024 | $2,294 +869.6% | $60,370 +2397.7% |
| 2023 | $237 -8.4% | $2,417 -42.2% |
Find assessor info on the county website
BuyAbility℠ payment
Est. payment
$4,809/mo
Principal & interest
$4059
Home insurance
$296
Other costs
$454
Climate risks
Neighborhood: 85298
Nearby schools
GreatSchools rating
- 6/10Robert J.C. Rice Elementary SchoolGrades: PK-6Distance: 0.4 mi
- 10/10Perry High SchoolGrades: 8-12Distance: 0.8 mi
- 7/10Willie & Coy Payne Jr. High SchoolGrades: 7-8Distance: 3.7 mi
Schools provided by the listing agent
- Elementary: Robert J.C. Rice Elementary School
- Middle: Robert J.C. Rice Elementary School
- High: Perry High School
- District: Chandler Unified District #80
Source: ARMLS. This data may not be complete. We recommend contacting the local school district to confirm school assignments for this home.
