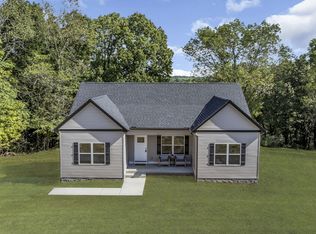Closed
$475,000
1501 E Piney Rd, Dickson, TN 37055
3beds
2,419sqft
Single Family Residence, Residential
Built in 2018
5.27 Acres Lot
$483,500 Zestimate®
$196/sqft
$2,674 Estimated rent
Home value
$483,500
$387,000 - $604,000
$2,674/mo
Zestimate® history
Loading...
Owner options
Explore your selling options
What's special
Style, Versatility, Location...This Home Has It All * Custom Built Family Home and 1st Time Offering * 3 Bedroom and 3 Full Baths * Spacious Open Floorplan * Upgrade Window Package allows for Abundant Natural Lighting * Open Living Room / Dining Room / Kitchen Combo Space can be Configured to Your Needs * Split Bedrooms * Primary Bedroom Separated and can Easily be Used as an In-Law Suite with Outside Access * Primary Bath with Double Vanity and Tile Walk-In Shower * LVP Flooring * Gas Fire Logs * Super Spacious Kitchen * Large Pantry * Stainless Appliances * Granite Countertops and Lots of Work Space * Serving / Breakfast Bar * Main Level Screened in Deck and Open Deck * 16x6 Laundry Room with Cabinets and Sink Leads to Basement Access * Finished Flex Space in Daylight Basement Used as a Studio Apartment * Full Bath in Flex Room with Tile Shower * Kitchenette with Cabinet, Shelf, and Counter Space * Mini Split HVAC * Walk Out Basement with Covered Patio for Privacy * 2 Car Garage with Gas Heat and Door Openers * Storage Building * 5+ Acres for a Stroll in the Woods with Deer and other Wildlife * Fenced in Side Yard for Pets or Gardening Protection * So Much More
Zillow last checked: 8 hours ago
Listing updated: February 07, 2025 at 04:19pm
Listing Provided by:
Steven Haley 615-456-7653,
Parker Peery Properties
Bought with:
Jeff Wright, 356520
APEX REALTY & AUCTION, LLC
Source: RealTracs MLS as distributed by MLS GRID,MLS#: 2777476
Facts & features
Interior
Bedrooms & bathrooms
- Bedrooms: 3
- Bathrooms: 3
- Full bathrooms: 3
- Main level bedrooms: 3
Bedroom 1
- Features: Walk-In Closet(s)
- Level: Walk-In Closet(s)
- Area: 165 Square Feet
- Dimensions: 15x11
Bedroom 2
- Area: 120 Square Feet
- Dimensions: 12x10
Bedroom 3
- Area: 100 Square Feet
- Dimensions: 10x10
Bonus room
- Features: Basement Level
- Level: Basement Level
- Area: 650 Square Feet
- Dimensions: 26x25
Dining room
- Features: Combination
- Level: Combination
- Area: 154 Square Feet
- Dimensions: 14x11
Kitchen
- Features: Pantry
- Level: Pantry
- Area: 132 Square Feet
- Dimensions: 12x11
Living room
- Features: Combination
- Level: Combination
- Area: 196 Square Feet
- Dimensions: 14x14
Heating
- Central, Natural Gas
Cooling
- Central Air
Appliances
- Included: Dishwasher, Microwave, Refrigerator, Stainless Steel Appliance(s), Double Oven, Gas Oven, Gas Range
Features
- Flooring: Concrete, Laminate, Tile
- Basement: Finished
- Number of fireplaces: 1
- Fireplace features: Gas, Living Room
Interior area
- Total structure area: 2,419
- Total interior livable area: 2,419 sqft
- Finished area above ground: 1,756
- Finished area below ground: 663
Property
Parking
- Total spaces: 2
- Parking features: Garage Door Opener, Basement
- Attached garage spaces: 2
Features
- Levels: Two
- Stories: 1
- Patio & porch: Patio, Covered, Deck, Screened
- Fencing: Chain Link
Lot
- Size: 5.27 Acres
Details
- Parcel number: 137 01910 000
- Special conditions: Standard
Construction
Type & style
- Home type: SingleFamily
- Architectural style: Ranch
- Property subtype: Single Family Residence, Residential
Materials
- Brick, Vinyl Siding
- Roof: Shingle
Condition
- New construction: No
- Year built: 2018
Utilities & green energy
- Sewer: Septic Tank
- Water: Public
- Utilities for property: Water Available
Community & neighborhood
Location
- Region: Dickson
- Subdivision: None
Price history
| Date | Event | Price |
|---|---|---|
| 2/7/2025 | Sold | $475,000-2.1%$196/sqft |
Source: | ||
| 1/15/2025 | Contingent | $485,000$200/sqft |
Source: | ||
| 1/12/2025 | Listed for sale | $485,000$200/sqft |
Source: | ||
Public tax history
| Year | Property taxes | Tax assessment |
|---|---|---|
| 2025 | $1,984 | $117,400 |
| 2024 | $1,984 +5.3% | $117,400 +46.4% |
| 2023 | $1,884 | $80,175 |
Find assessor info on the county website
Neighborhood: 37055
Nearby schools
GreatSchools rating
- 9/10Centennial Elementary SchoolGrades: PK-5Distance: 6.3 mi
- 6/10Dickson Middle SchoolGrades: 6-8Distance: 5.3 mi
- 5/10Dickson County High SchoolGrades: 9-12Distance: 6.3 mi
Schools provided by the listing agent
- Elementary: Centennial Elementary
- Middle: Dickson Middle School
- High: Dickson County High School
Source: RealTracs MLS as distributed by MLS GRID. This data may not be complete. We recommend contacting the local school district to confirm school assignments for this home.
Get a cash offer in 3 minutes
Find out how much your home could sell for in as little as 3 minutes with a no-obligation cash offer.
Estimated market value$483,500
Get a cash offer in 3 minutes
Find out how much your home could sell for in as little as 3 minutes with a no-obligation cash offer.
Estimated market value
$483,500
