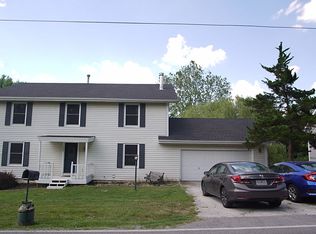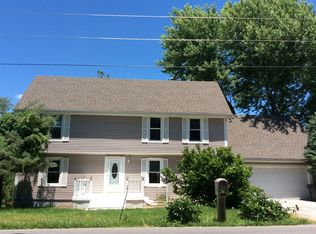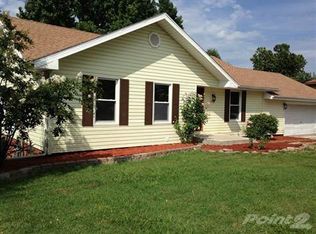Closed
Price Unknown
1501 E Hartley Street, Ozark, MO 65721
3beds
1,776sqft
Single Family Residence
Built in 1993
0.37 Acres Lot
$225,400 Zestimate®
$--/sqft
$1,674 Estimated rent
Home value
$225,400
$205,000 - $248,000
$1,674/mo
Zestimate® history
Loading...
Owner options
Explore your selling options
What's special
This charming, remodeled home features a walkout basement, 3 bedrooms, and 2 bathrooms. The main level includes the living room, kitchen, 2 bedrooms, and 1 bathroom, while the basement offers a second living area, 1 bedroom, 1 bathroom, and the laundry/utility room. All kitchen appliances are included, and as a bonus, the seller is leaving the front-load washer/dryer with pedestals for the new owners.Outside, you'll find a 10x20 shed/shop with double doors, electricity, and a portable AC unit--perfect for hobbyists! The seller has made several updates, including a new stove, sink, faucet, microwave, and tiled shower in 2024. The furnace, AC, and refrigerator are all less than 7 years old. Other recent updates include new linoleum flooring, a new vanity, and quartz countertops.The large backyard provides plenty of space to play, and the fire pit is ready for s'mores nights!
Zillow last checked: 8 hours ago
Listing updated: March 19, 2025 at 08:41am
Listed by:
Robinson & Lyons Real Estate Group 417-501-5540,
Keller Williams
Bought with:
Heather Collins, 2021014762
Home Sweet Home Realty & Associates, LLC
Source: SOMOMLS,MLS#: 60286102
Facts & features
Interior
Bedrooms & bathrooms
- Bedrooms: 3
- Bathrooms: 2
- Full bathrooms: 2
Heating
- Forced Air, Central, Natural Gas
Cooling
- Central Air, Ceiling Fan(s)
Appliances
- Included: Microwave, Free-Standing Electric Oven, Dryer, Washer, Refrigerator
- Laundry: In Basement, W/D Hookup
Features
- Flooring: Carpet, Hardwood
- Basement: Finished,Full
- Has fireplace: No
Interior area
- Total structure area: 1,776
- Total interior livable area: 1,776 sqft
- Finished area above ground: 888
- Finished area below ground: 888
Property
Parking
- Total spaces: 1
- Parking features: Covered, Driveway
- Garage spaces: 1
- Carport spaces: 1
- Has uncovered spaces: Yes
Features
- Levels: One
- Stories: 1
- Patio & porch: Front Porch, Rear Porch
- Fencing: Partial,Chain Link,Shared
- Has view: Yes
- View description: City
Lot
- Size: 0.37 Acres
- Dimensions: 92 x 175
- Features: Cleared
Details
- Parcel number: 110725003003018000
Construction
Type & style
- Home type: SingleFamily
- Property subtype: Single Family Residence
Materials
- Vinyl Siding
- Foundation: Poured Concrete
- Roof: Composition
Condition
- Year built: 1993
Utilities & green energy
- Sewer: Public Sewer
- Water: Public
Community & neighborhood
Location
- Region: Ozark
- Subdivision: Sun Ridge East
Other
Other facts
- Listing terms: Cash,VA Loan,USDA/RD,FHA,Conventional
Price history
| Date | Event | Price |
|---|---|---|
| 3/19/2025 | Sold | -- |
Source: | ||
| 2/5/2025 | Pending sale | $238,000$134/sqft |
Source: | ||
| 1/29/2025 | Listed for sale | $238,000+90.4%$134/sqft |
Source: | ||
| 12/27/2016 | Sold | -- |
Source: Agent Provided | ||
| 12/20/2016 | Pending sale | $125,000$70/sqft |
Source: Keller Williams #60054889 | ||
Public tax history
| Year | Property taxes | Tax assessment |
|---|---|---|
| 2024 | $1,092 +0.1% | $17,440 |
| 2023 | $1,090 +9.3% | $17,440 +9.5% |
| 2022 | $997 | $15,920 |
Find assessor info on the county website
Neighborhood: 65721
Nearby schools
GreatSchools rating
- 9/10East Elementary SchoolGrades: K-4Distance: 0.9 mi
- 6/10Ozark Jr. High SchoolGrades: 8-9Distance: 1.8 mi
- 8/10Ozark High SchoolGrades: 9-12Distance: 2.2 mi
Schools provided by the listing agent
- Elementary: OZ East
- Middle: Ozark
- High: Ozark
Source: SOMOMLS. This data may not be complete. We recommend contacting the local school district to confirm school assignments for this home.


